10160 Se 41st Avenue, Belleview, FL 34420
| Listing ID |
11234314 |
|
|
|
| Property Type |
House |
|
|
|
| County |
Marion |
|
|
|
| Neighborhood |
34420 - Belleview |
|
|
|
|
| Total Tax |
$615 |
|
|
|
| Tax ID |
3721-002-024 |
|
|
|
| FEMA Flood Map |
fema.gov/portal |
|
|
|
| Year Built |
2023 |
|
|
|
|
This house boasts elegance and class, featuring a spacious open floor plan with abundant natural light. The living room is ideal for entertaining guests, and the kitchen is a chef's dream with high-end stainless steel appliances, sleek cabinetry, and a breakfast bar. All new kitchen appliances include a built-in oven, built-in microwave, induction drop-in range, new and upgraded double-door refrigerator, and deep drop-in sink.The house has three bedrooms, with the master bedroom serving as a tranquil & relaxing retreat overlooking the beautiful and private backyard. The master bedroom includes a walk-in closet and an en-suite bathroom with dual sinks, a soaking tub, and a walk-in shower. The two additional bedrooms are versatile, suitable for guests, or a home office.There's an additional flex room that can be used as an office, homeschool room, library, craft room, or even converted into a fourth bedroom, providing extra space for your specific needs.The property offers a yard perfect for relaxation or hosting barbecues. There's also a covered lanai and recently screened ,accessible from the master bedroom through French doors. Great laundry room with additional cabinets and utility sink, the garage has painted flooring and a window,Double pane windows for energy efficiency.Cobblestone features a community playground, providing opportunities for socializing and meeting neighbors.The home's location is convenient, with various cultural venues, art galleries, restaurants, medical facilities, and retail stores within a 20-minute drive in both downtown Ocala and The Villages.
|
- 3 Total Bedrooms
- 2 Full Baths
- 2111 SF
- 0.53 Acres
- 23087 SF Lot
- Built in 2023
- Ranch Style
- Owner Occupancy
- Slab Basement
- Building Area Source: Public Records
- Building Total SqFt: 2511
- Levels: One
- Sq Ft Source: Public Records
- Lot Size Square Meters: 2145
- Total Acreage: 1/2 to less than 1
- Zoning: PUD
- Oven/Range
- Refrigerator
- Dishwasher
- Microwave
- Garbage Disposal
- Washer
- Dryer
- Appliance Hot Water Heater
- Ceramic Tile Flooring
- Vinyl Flooring
- 9 Rooms
- Walk-in Closet
- Laundry
- Heat Pump
- Electric Fuel
- Central A/C
- Other Appliances: Hood
- Flooring: Luxury
- Heating Details: Central
- Living Area Meters: 196.12
- Interior Features: Ceiling fans(s), high ceilings, living room/dining room combo, open floorplan, solid surface counters, split bedroom, thermostat, window treatments
- Masonry - Stucco Construction
- Stucco Siding
- Attached Garage
- 2 Garage Spaces
- Community Water
- Municipal Sewer
- Subdivision: Cobblestone Ph 02
- Wooded View
- Park View
- Garage Dimensions: 20x20
- Patio and Porch Features: Screened
- Road Surface: Asphalt
- Roof: Shingle
- Exterior Features: French doors, irrigation system, rain gutters
- Lot Features: Greenbelt, landscaped, oversized lot, street dead-end, paved
- Parking Features: Garage door opener, garage faces side
- Utilities: Cable Available, Cable Connected, Electricity Available, Electricity Connected, Sewer Available, Sewer Connected, Water Available, Water Connected
- Community Features: Deed restrictions, community - no guard
- $615 Total Tax
- Tax Year 2022
- $75 per month Maintenance
- HOA: Lee Wilson
- HOA Contact: 352-620-0101
- Association Fee Requirement: Required
- Total Annual Fees: 900.00
- Total Monthly Fees: 75.00
- Sold on 3/22/2024
- Sold for $429,000
- Buyer's Agent: Qaemin Carson
- Close Price by Calculated SqFt: 203.22
- Close Price by Calculated List Price Ratio: 1.00
Listing data is deemed reliable but is NOT guaranteed accurate.
|



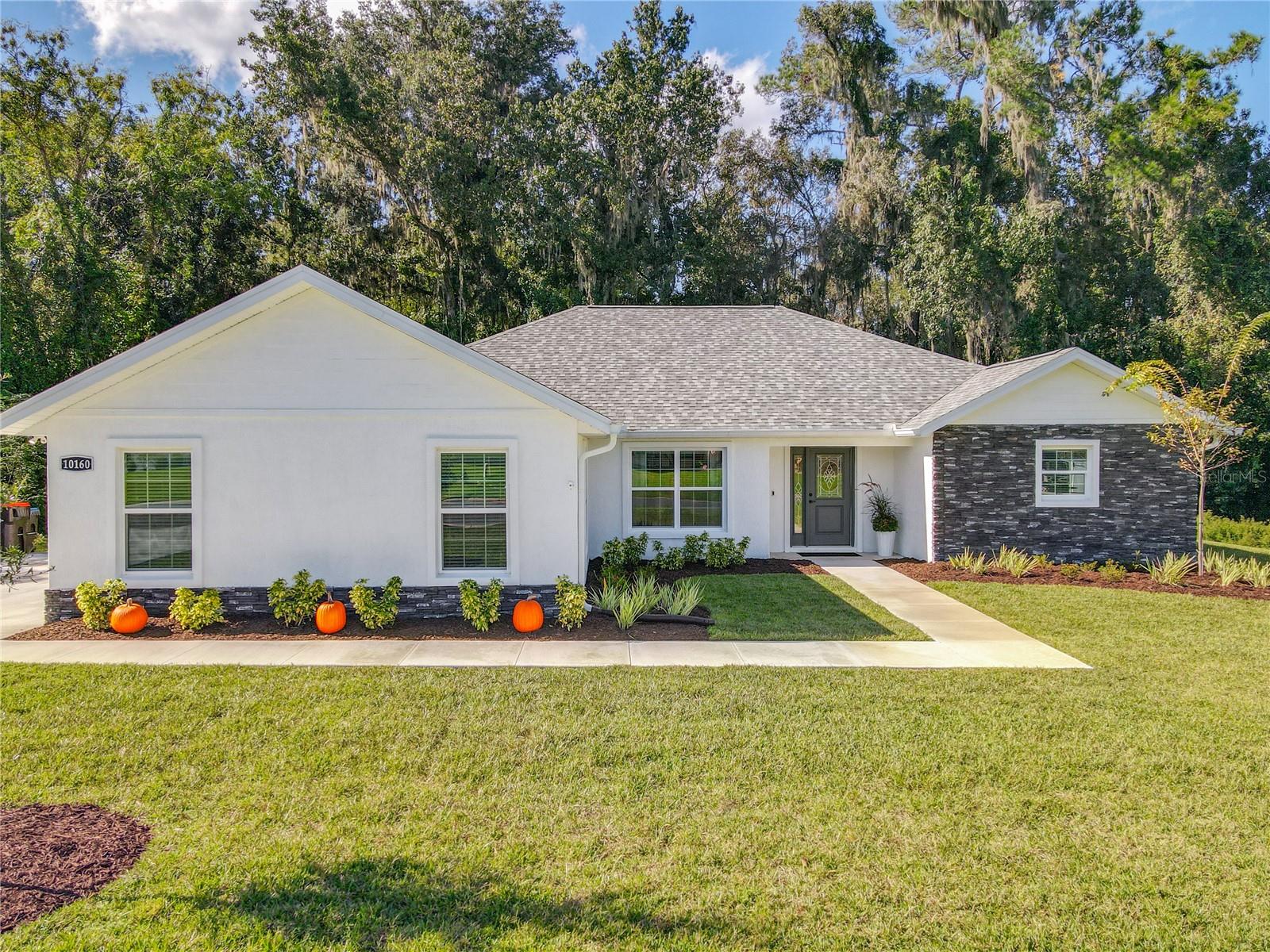

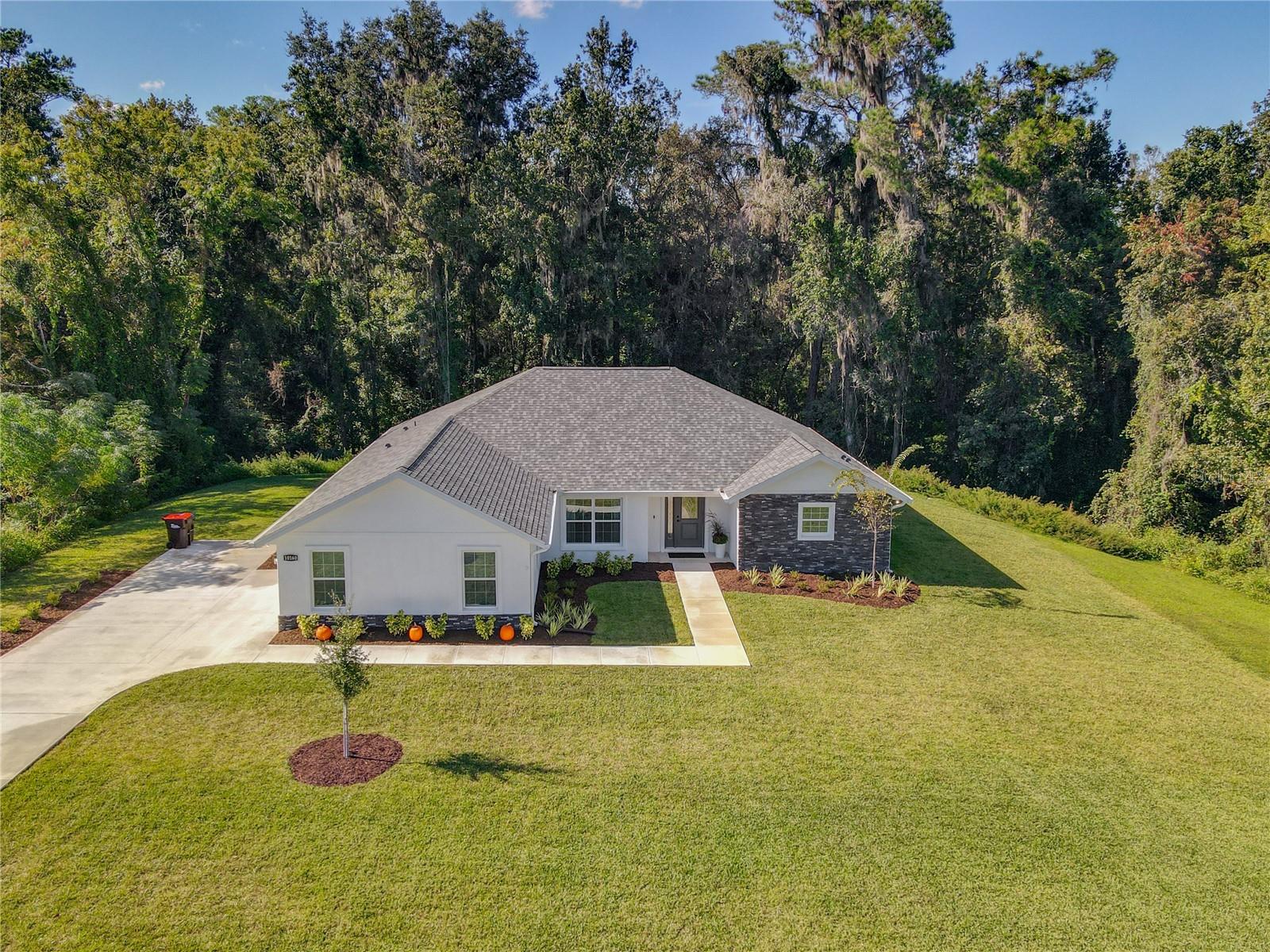 ;
;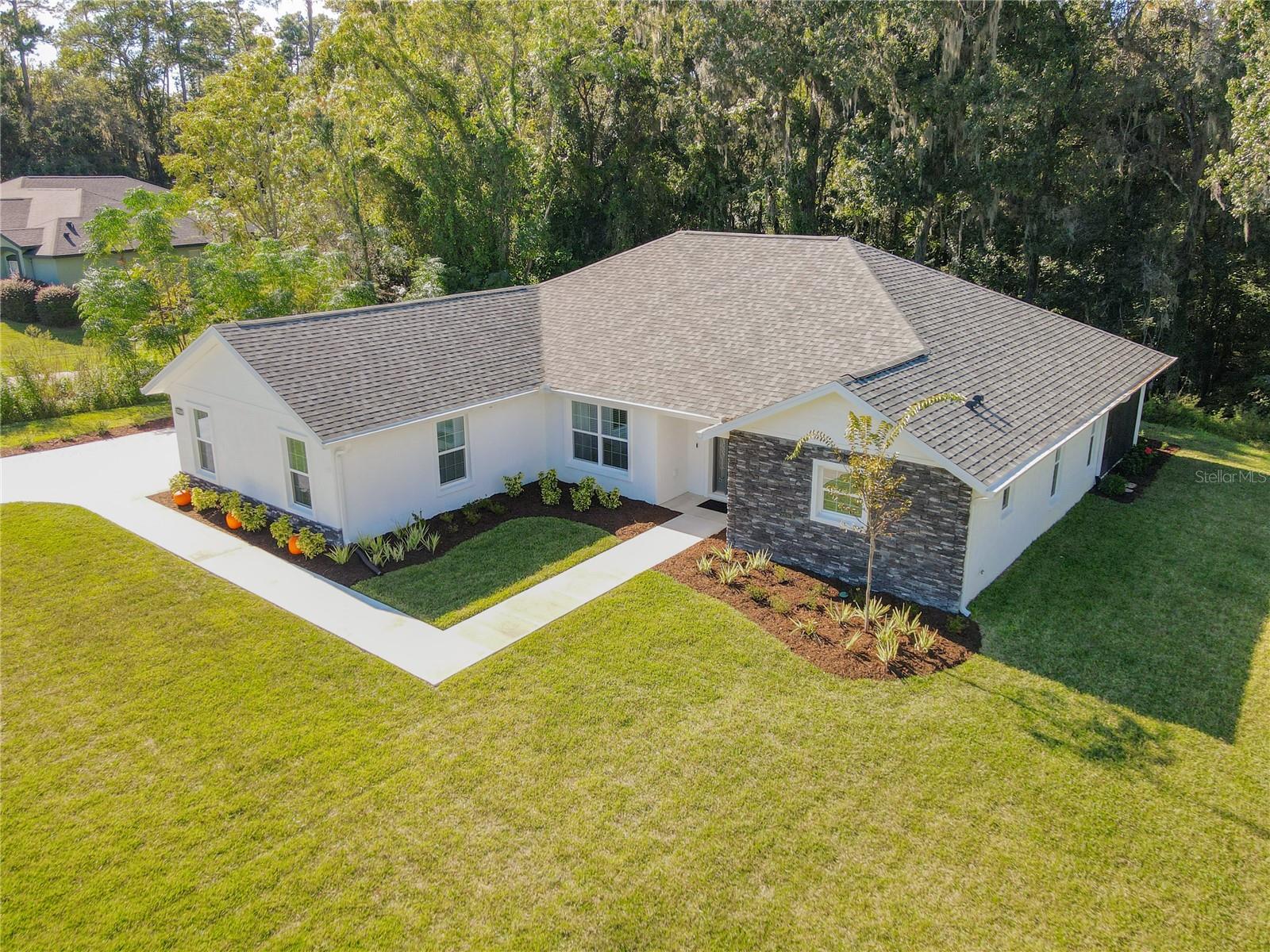 ;
;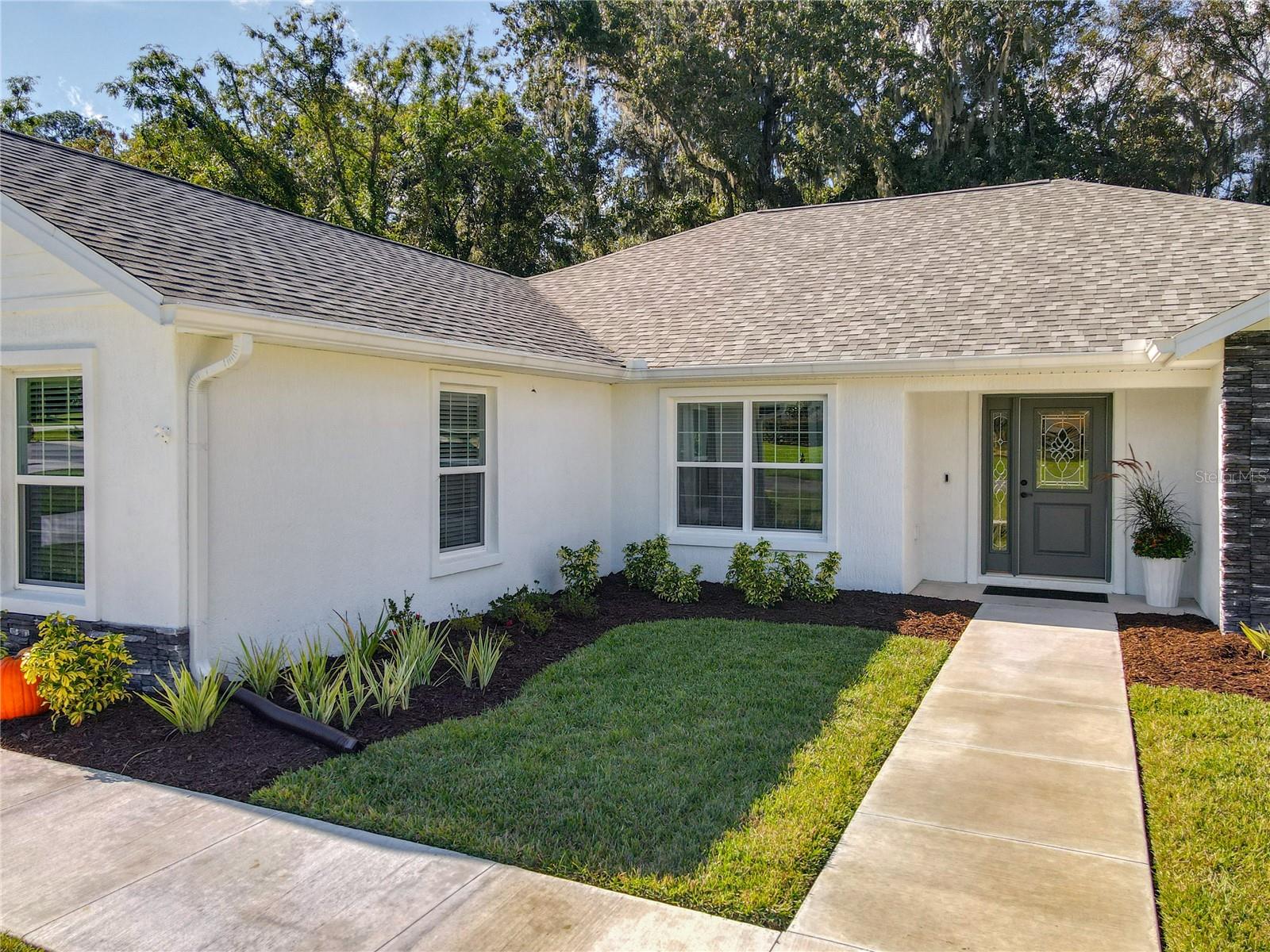 ;
;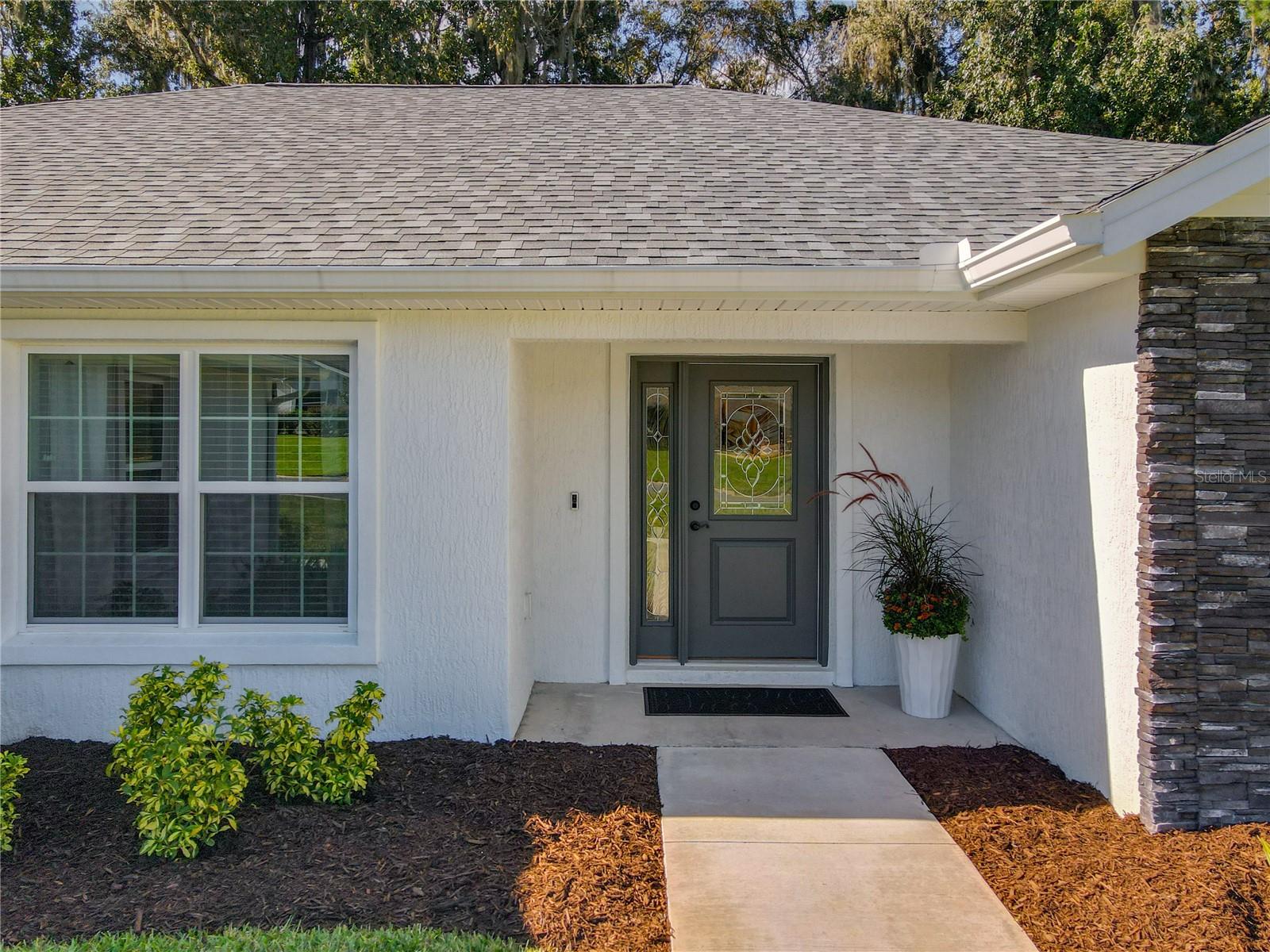 ;
;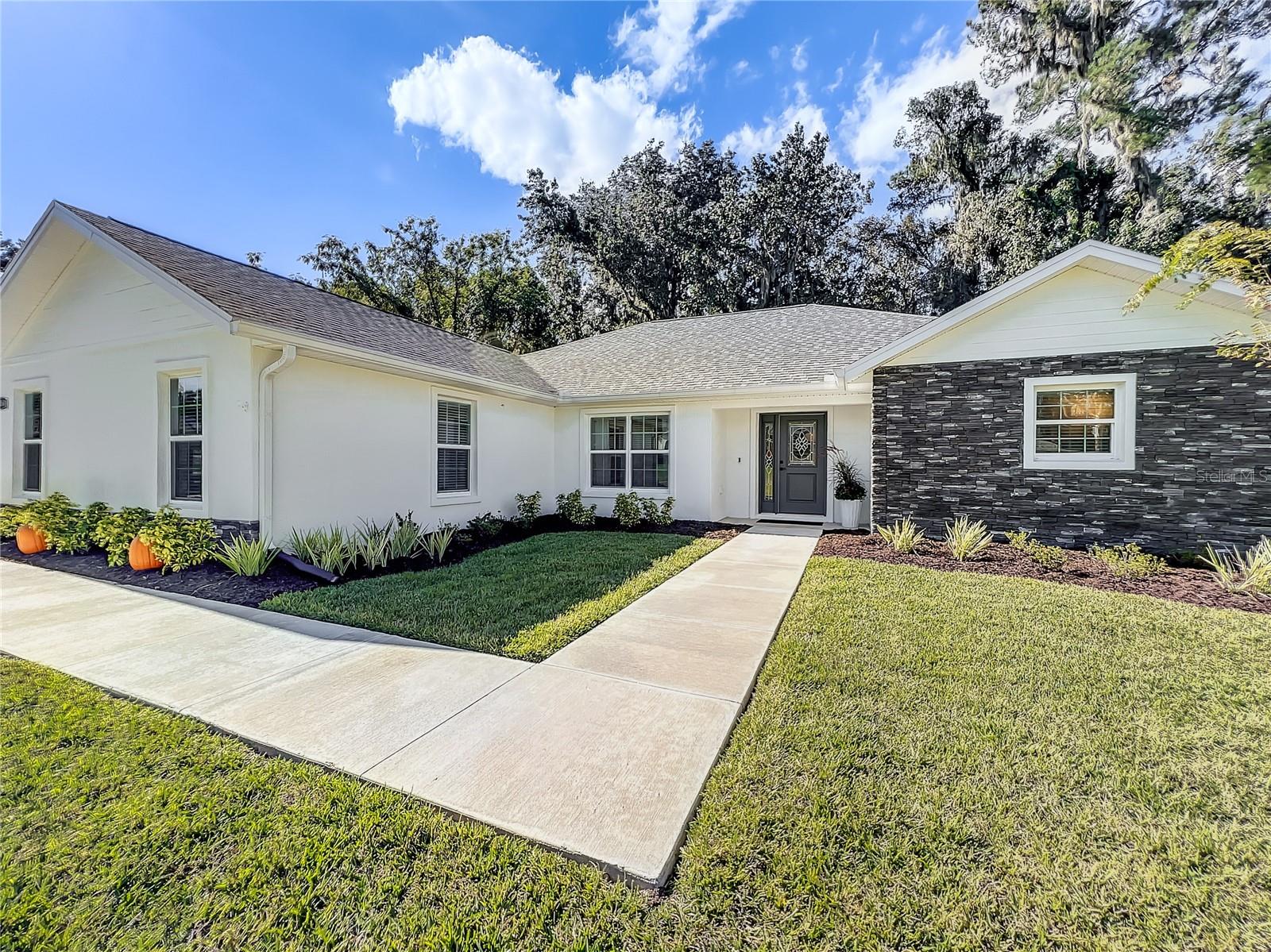 ;
;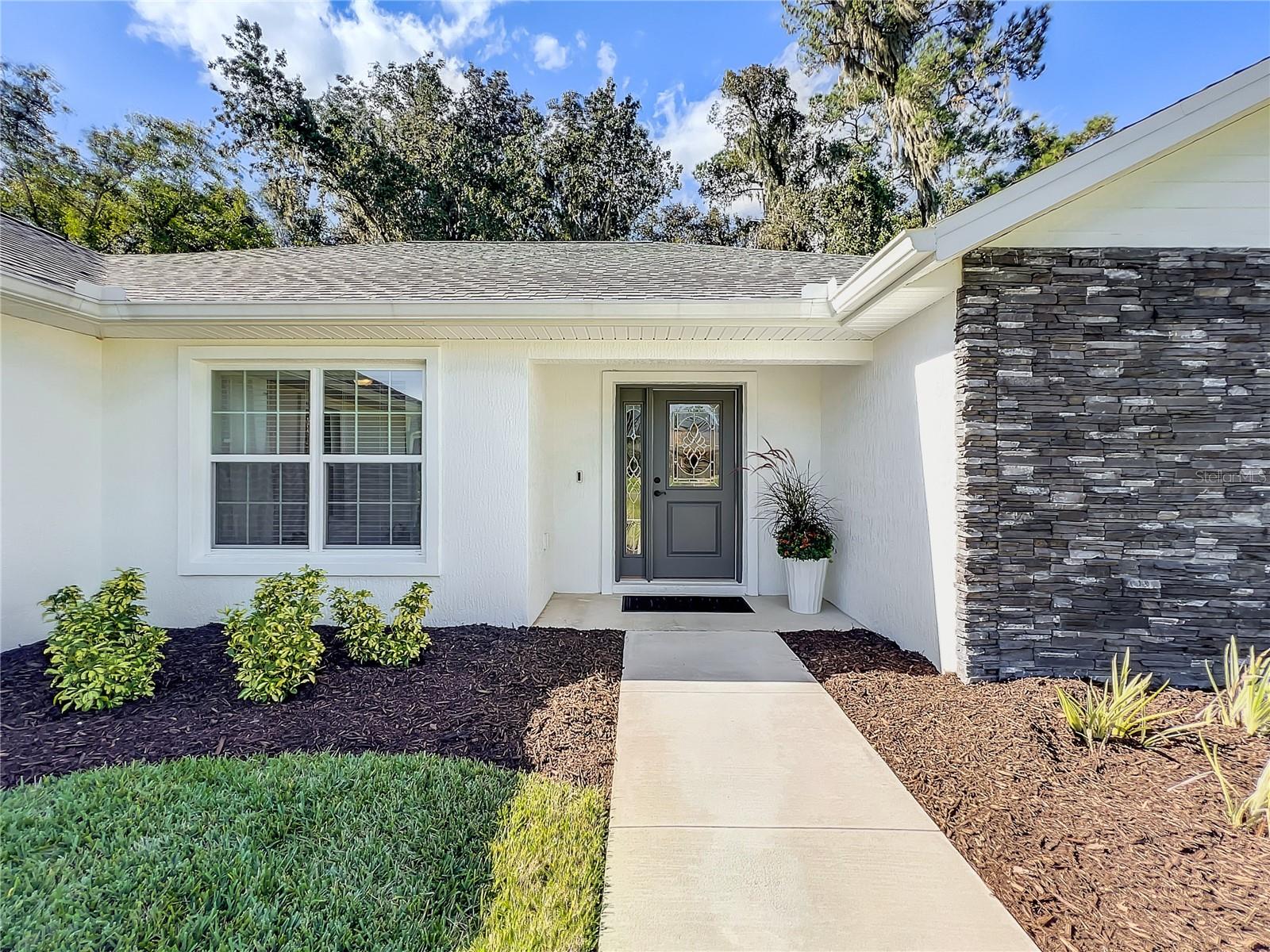 ;
;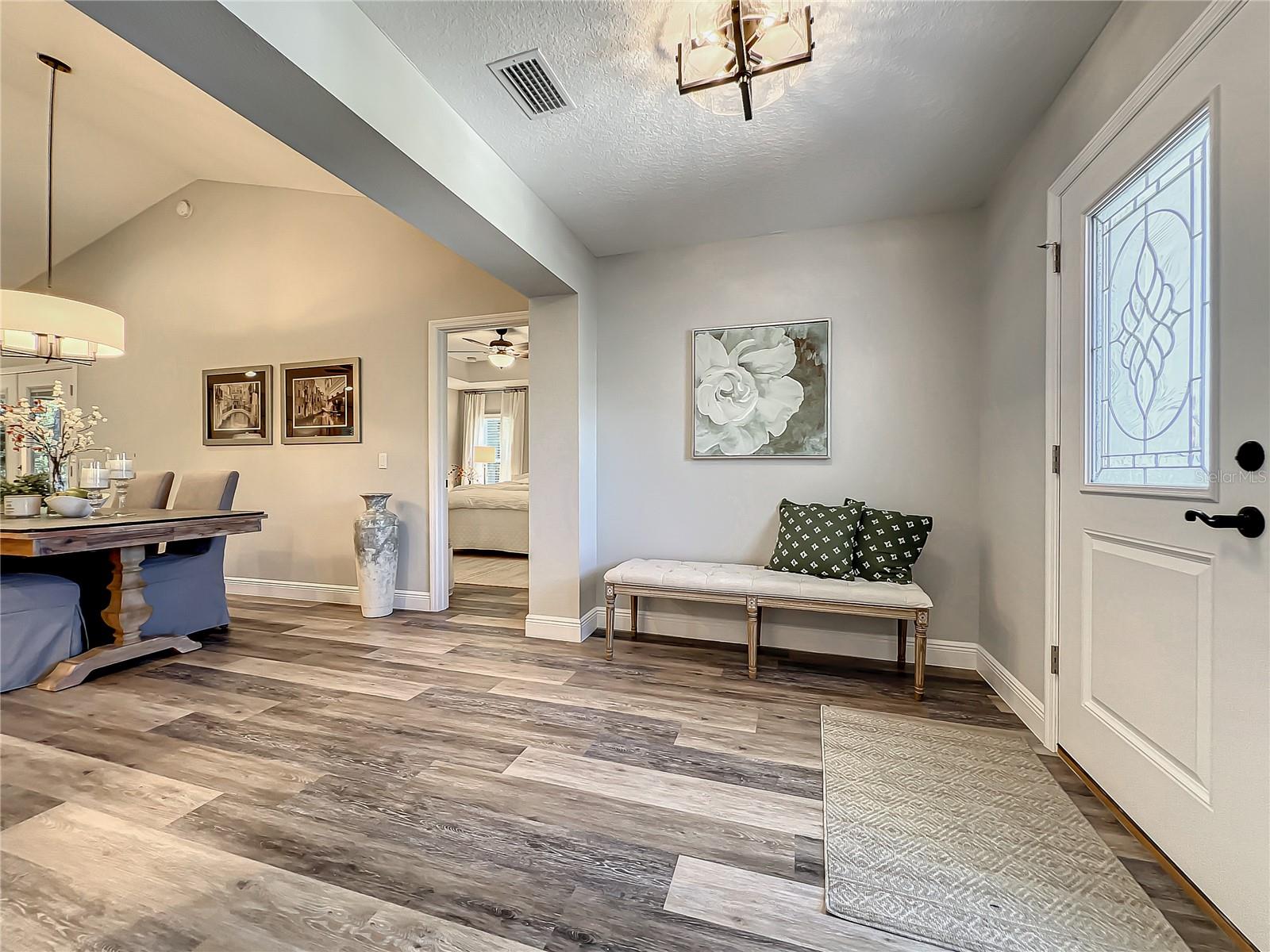 ;
;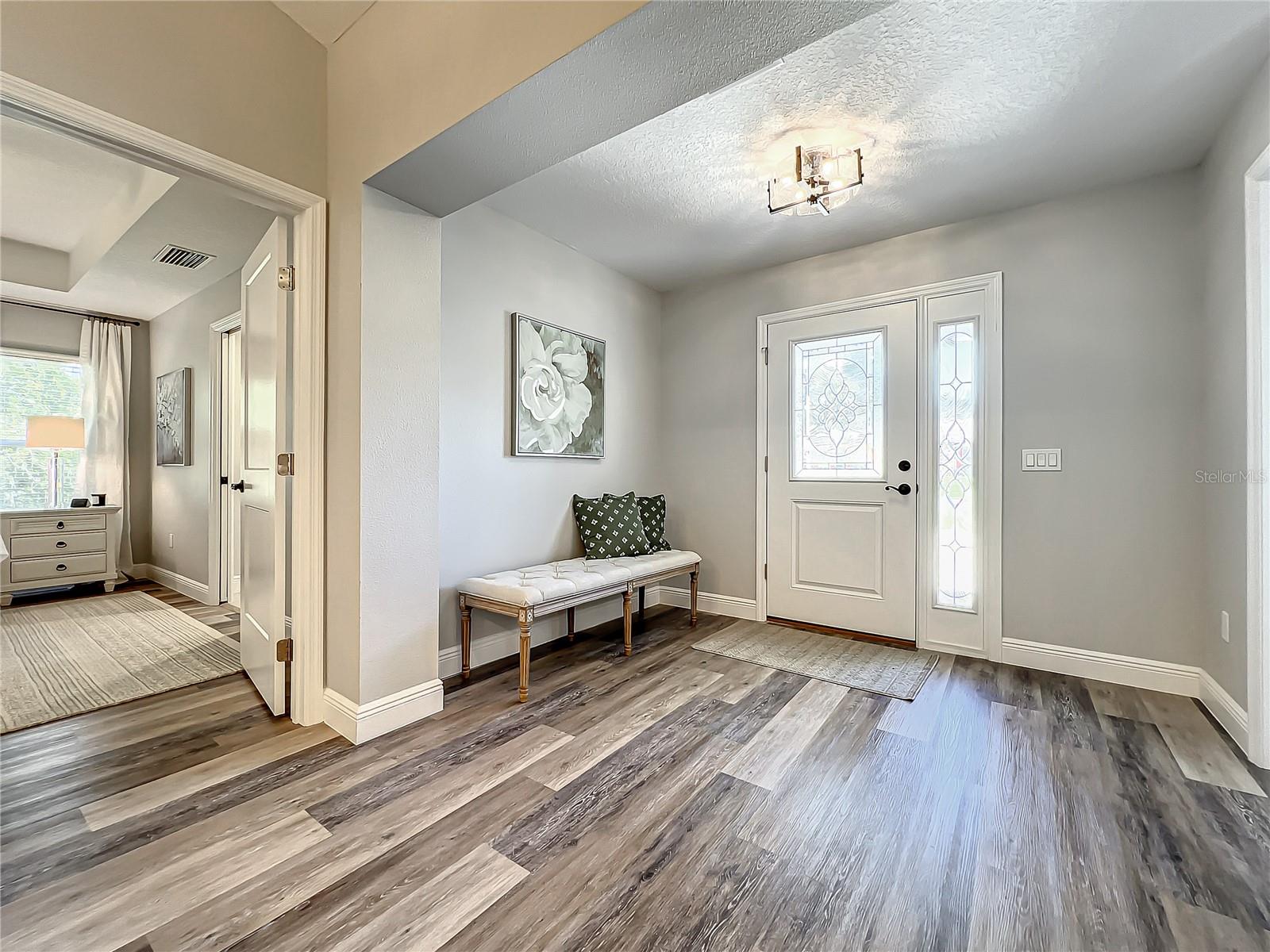 ;
;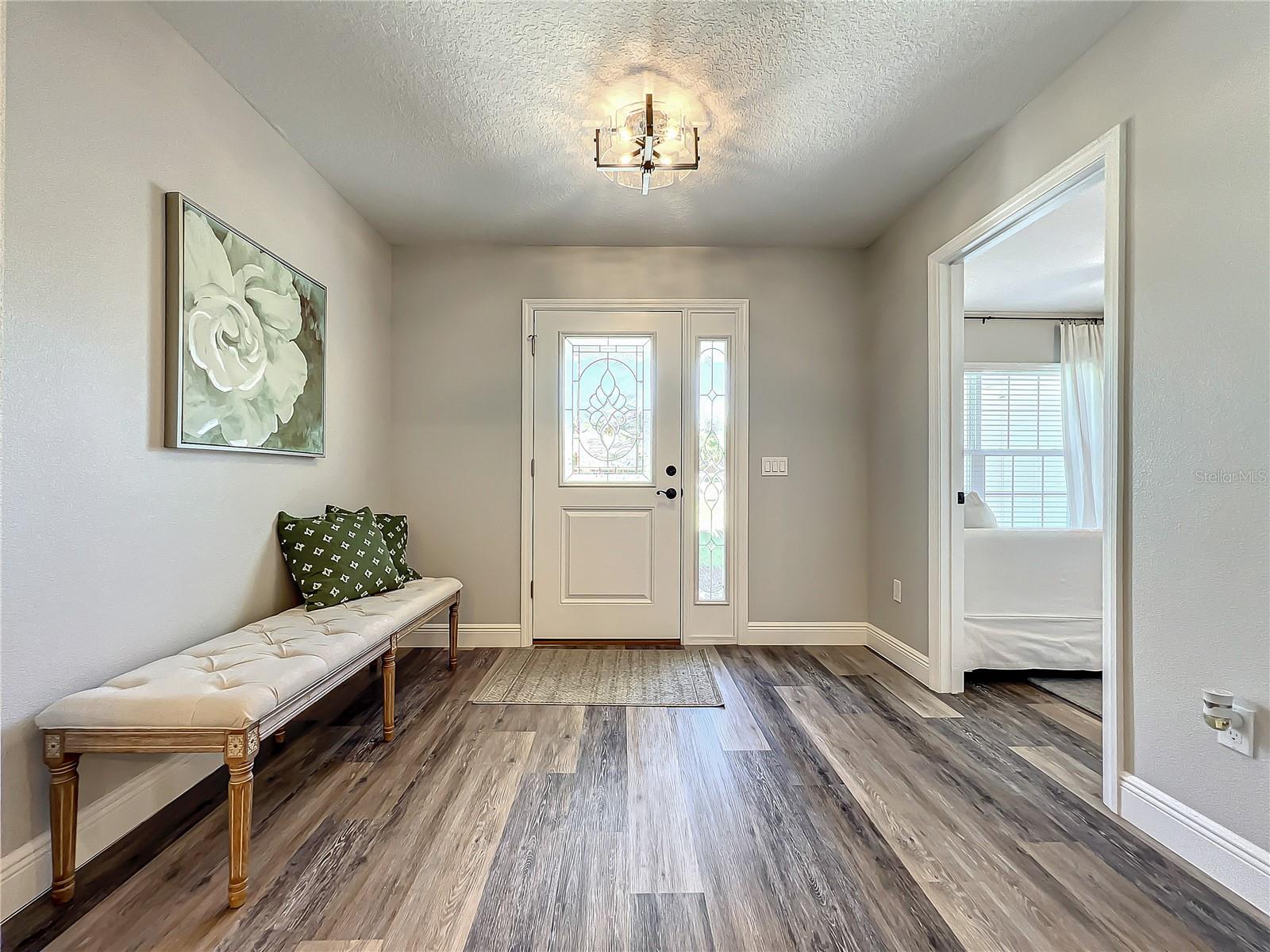 ;
;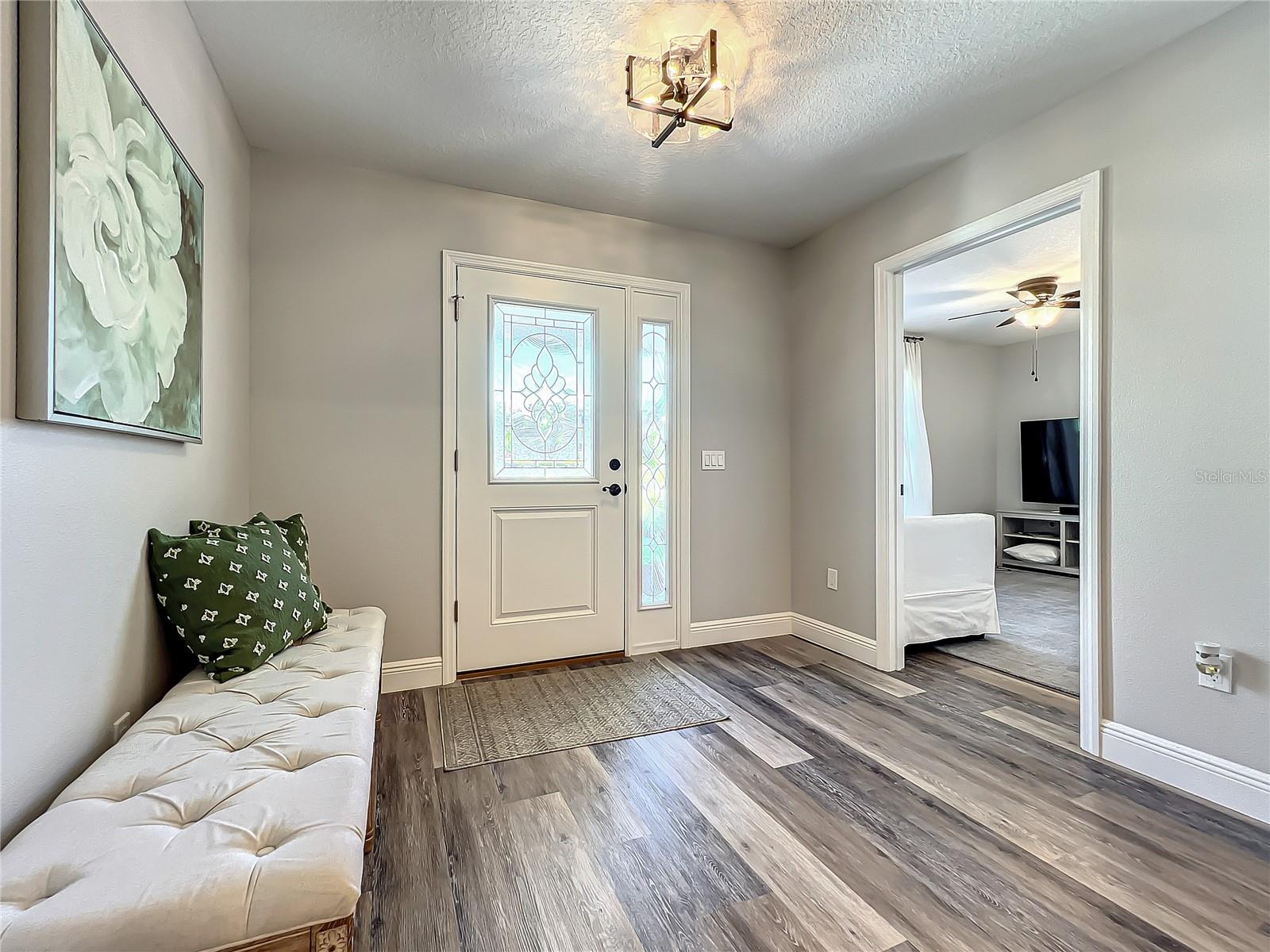 ;
;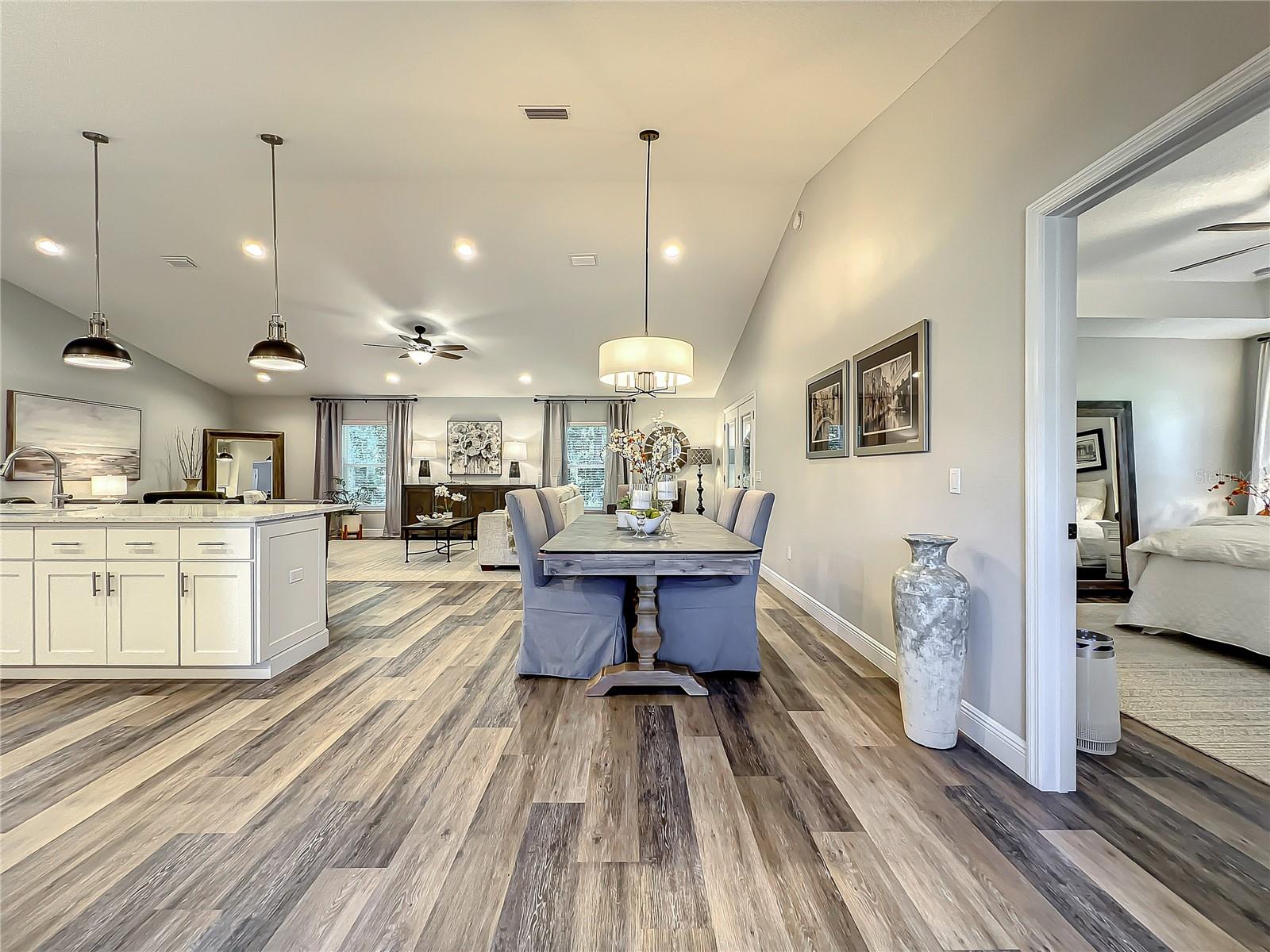 ;
;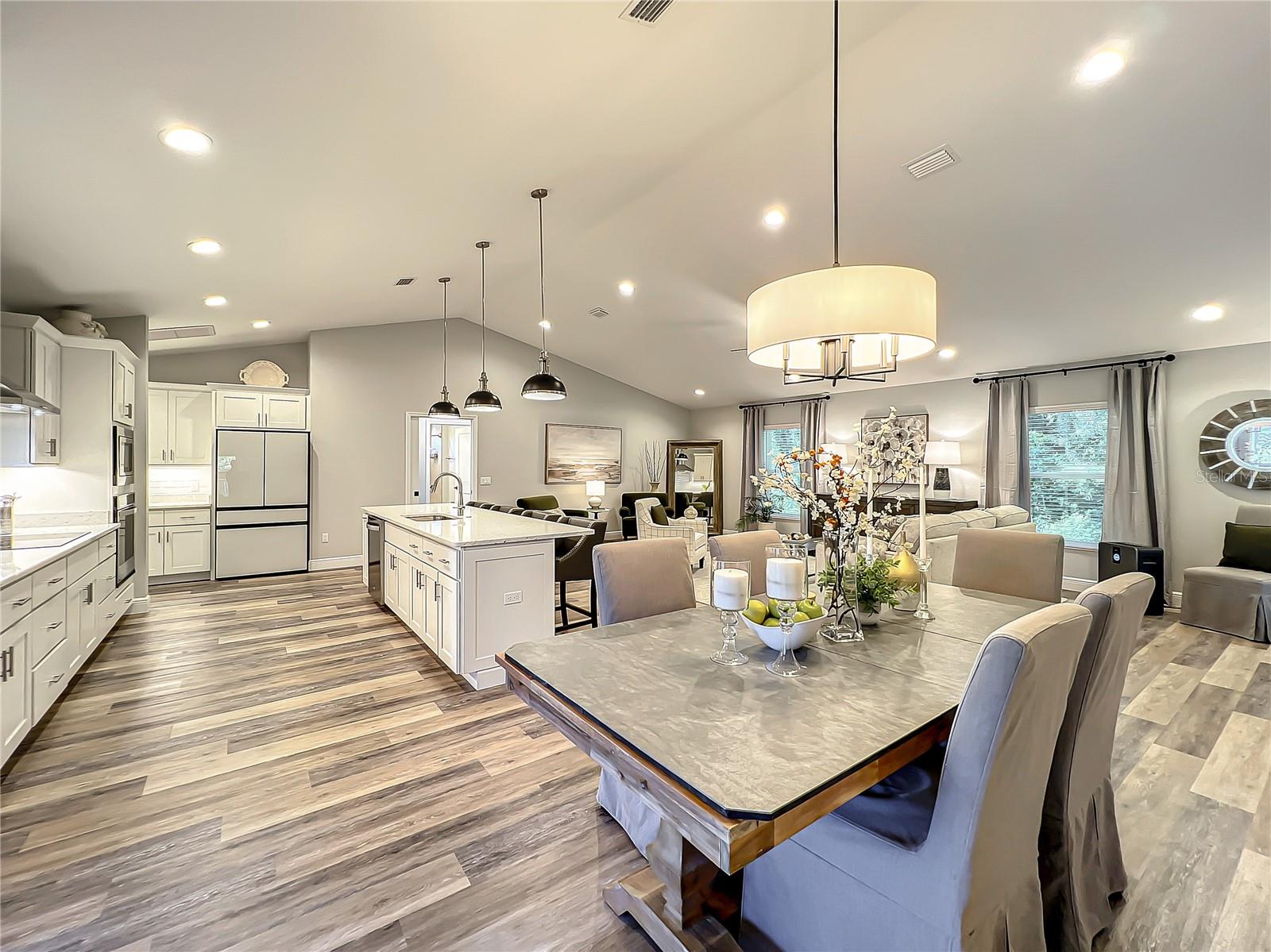 ;
;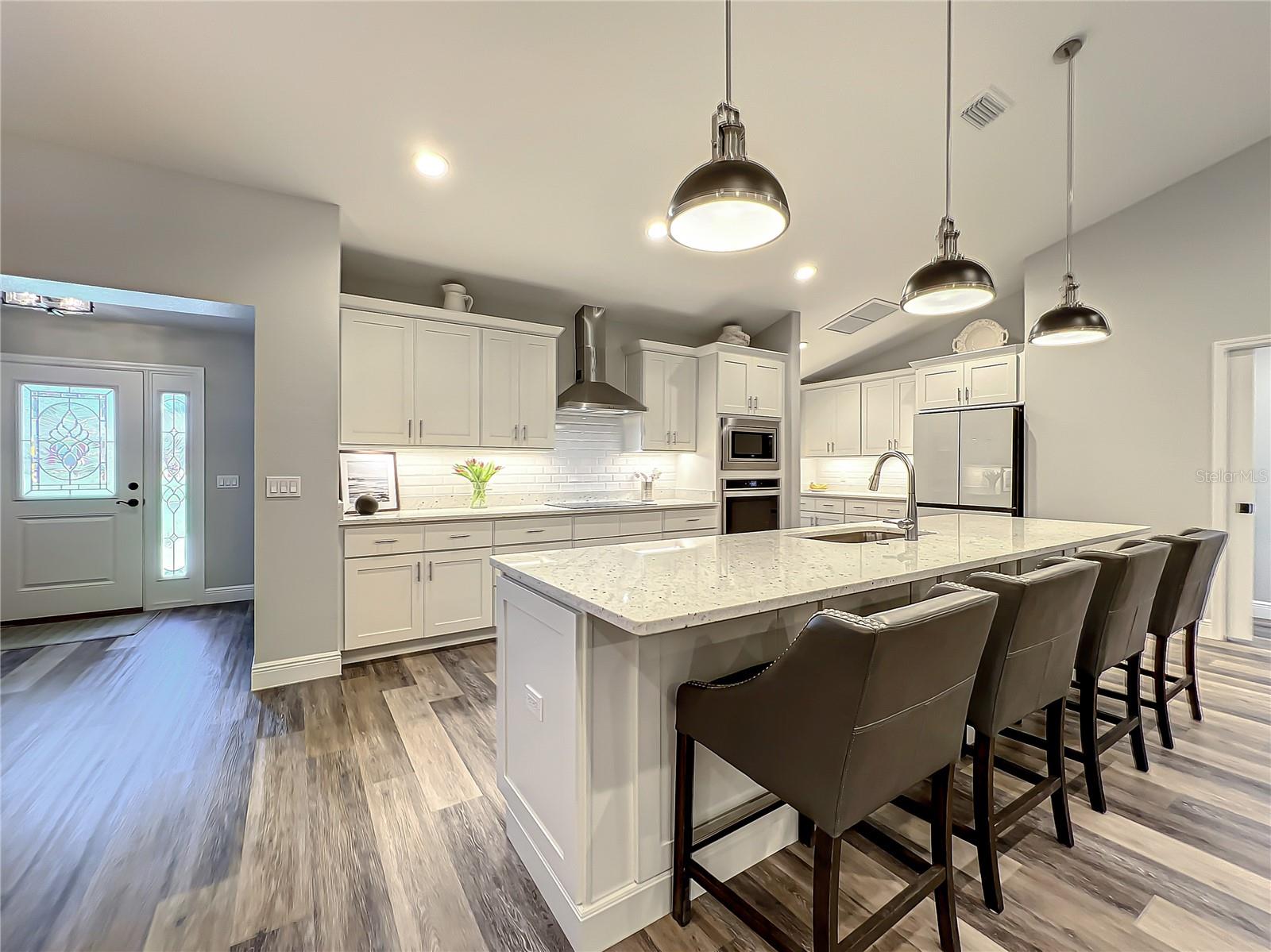 ;
;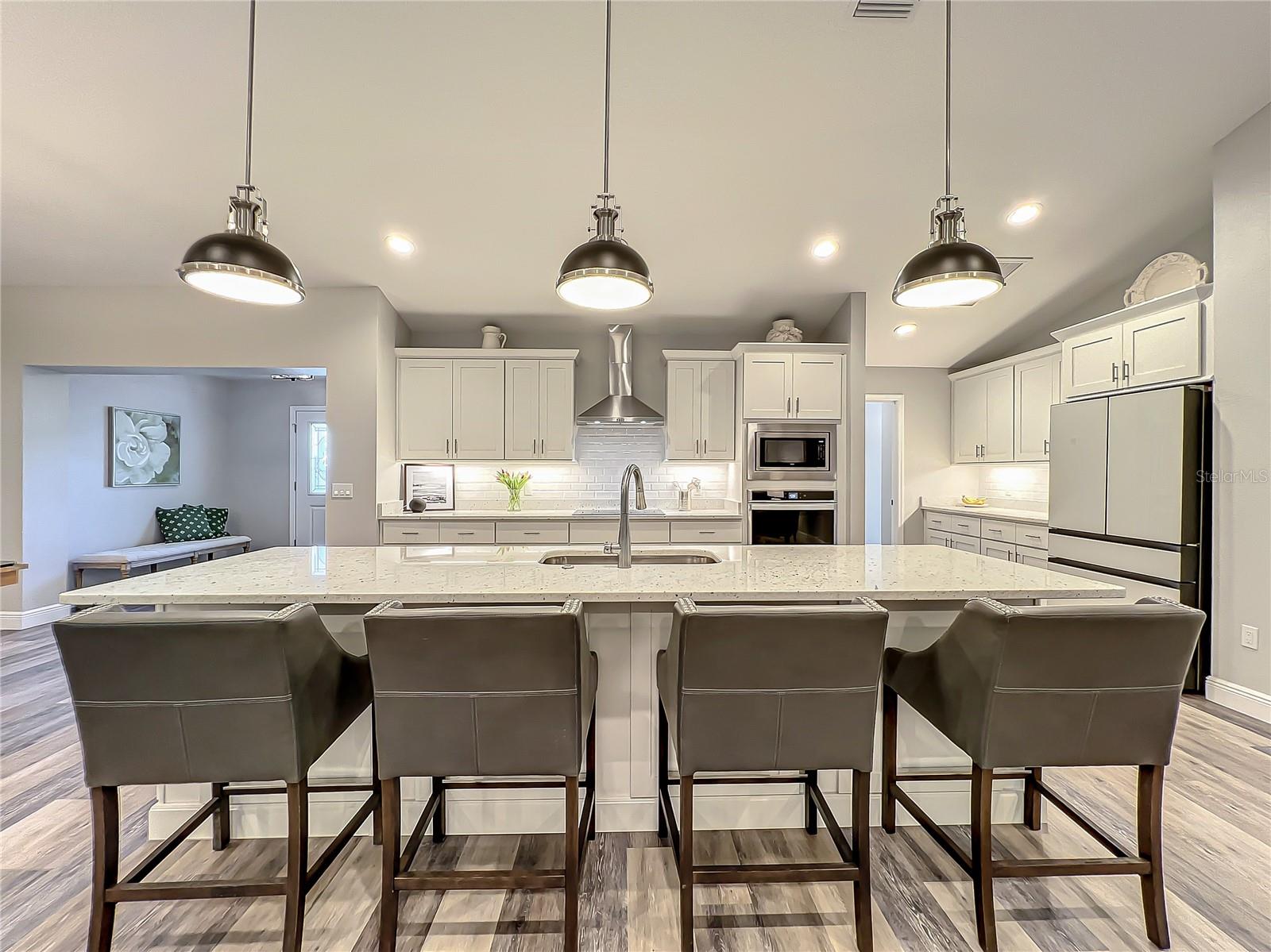 ;
;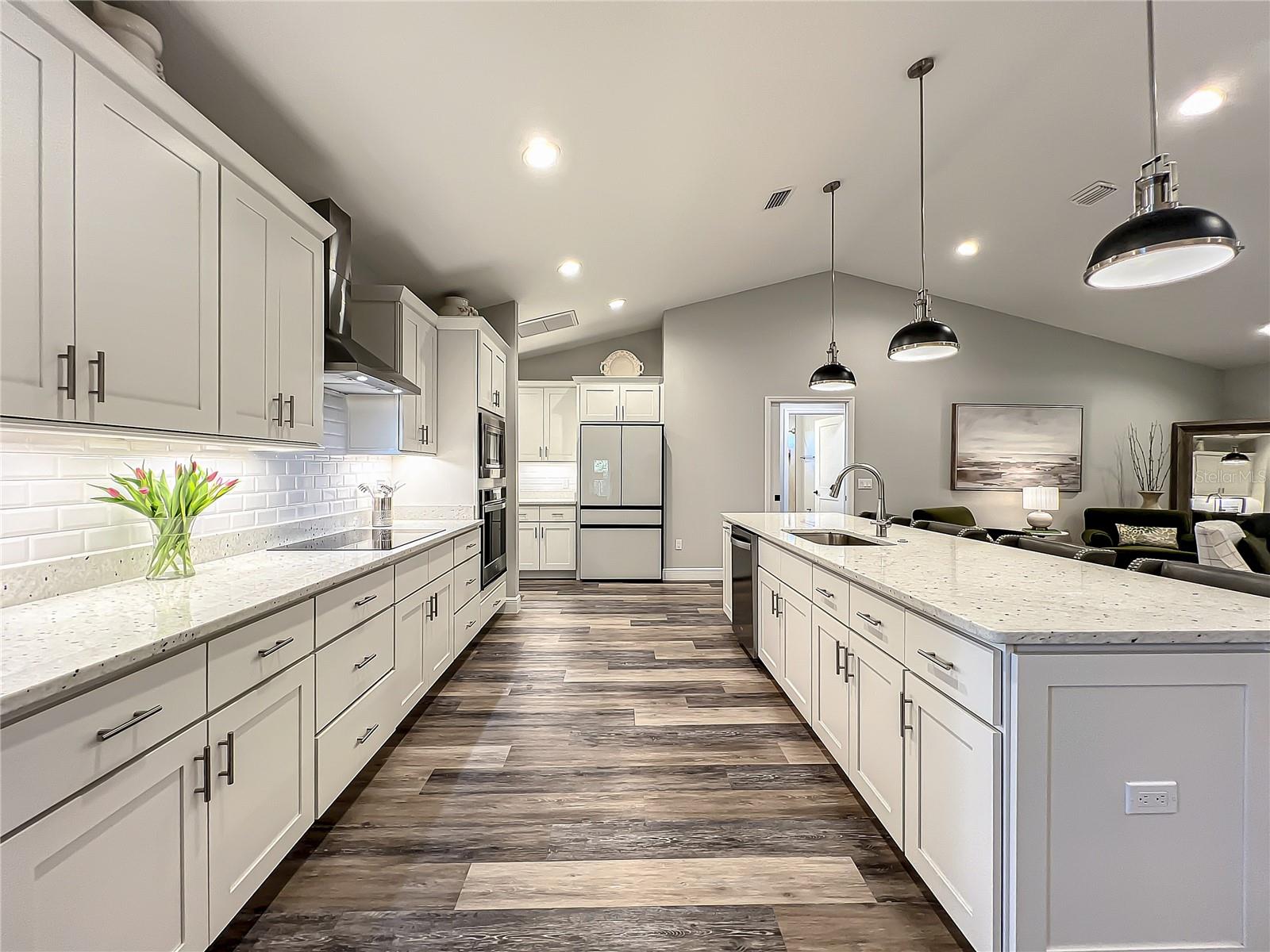 ;
;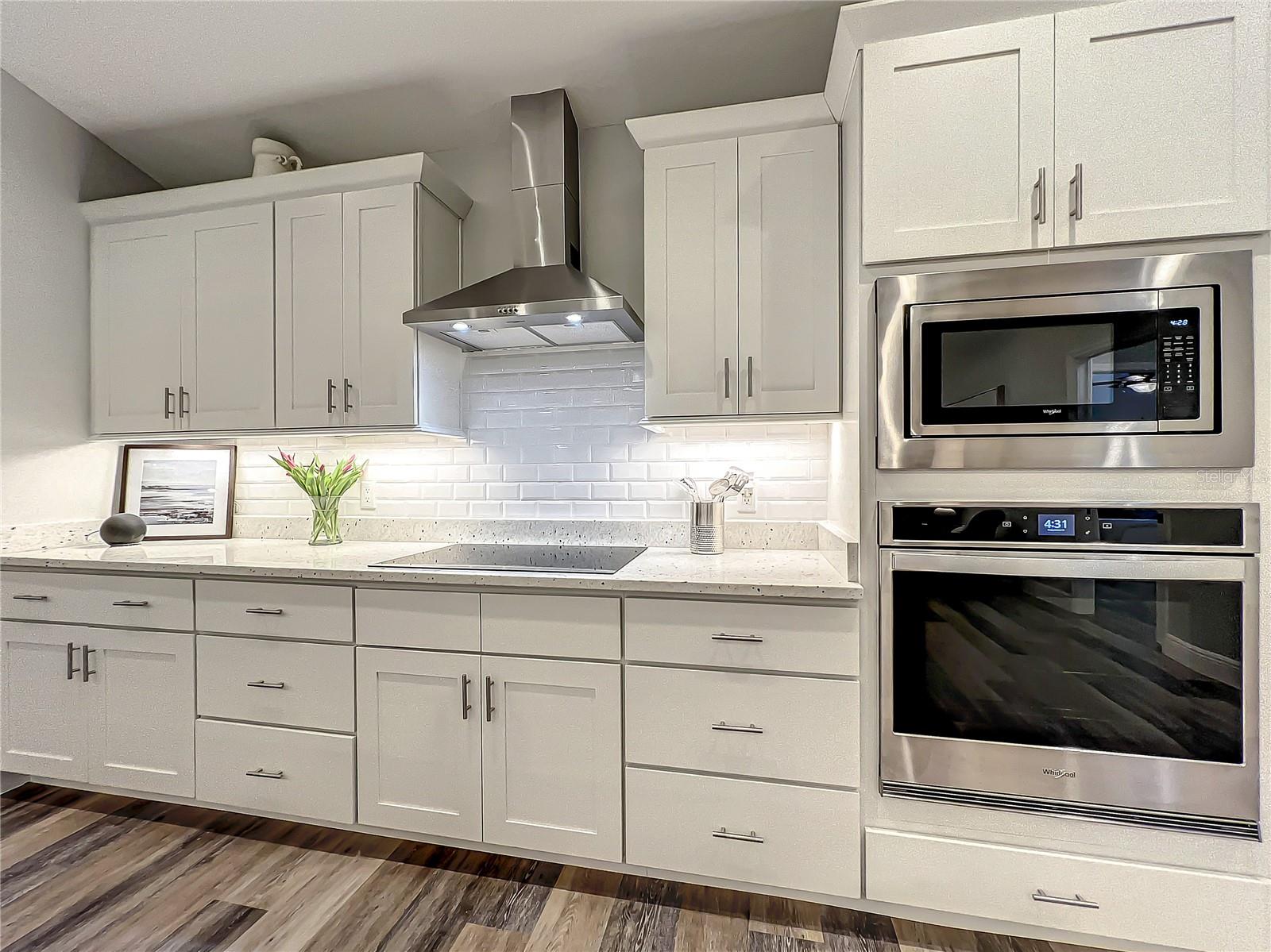 ;
;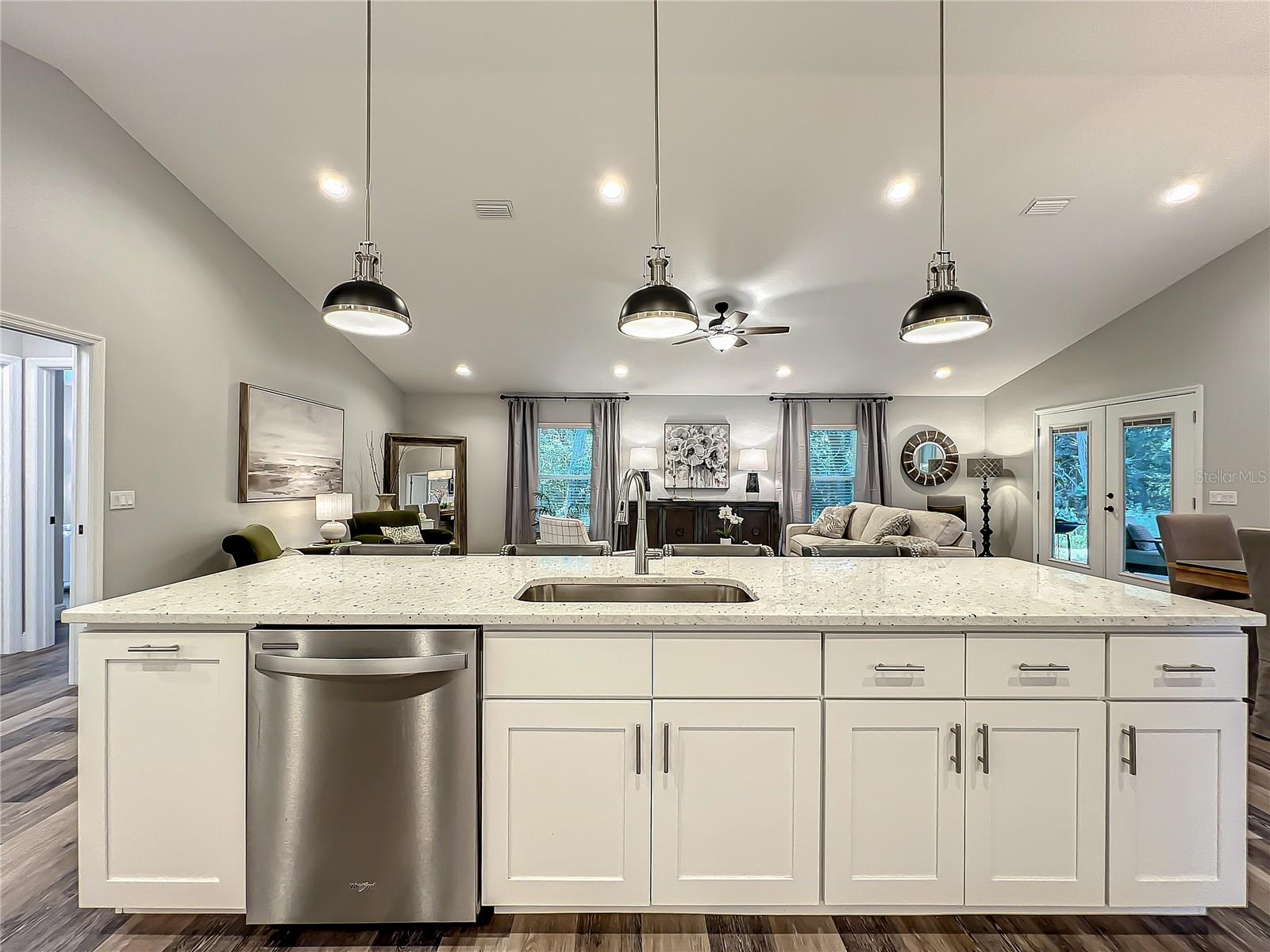 ;
;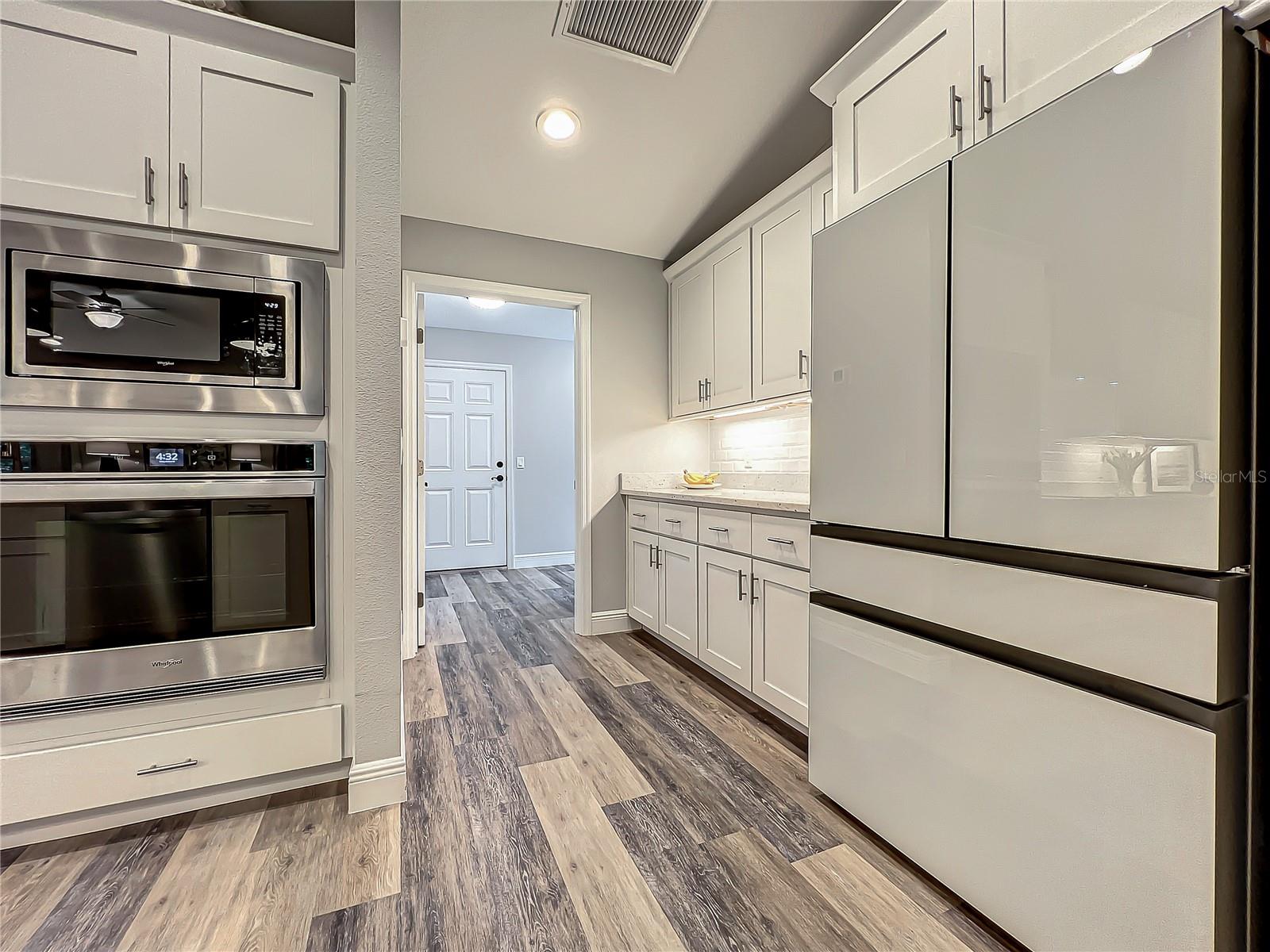 ;
;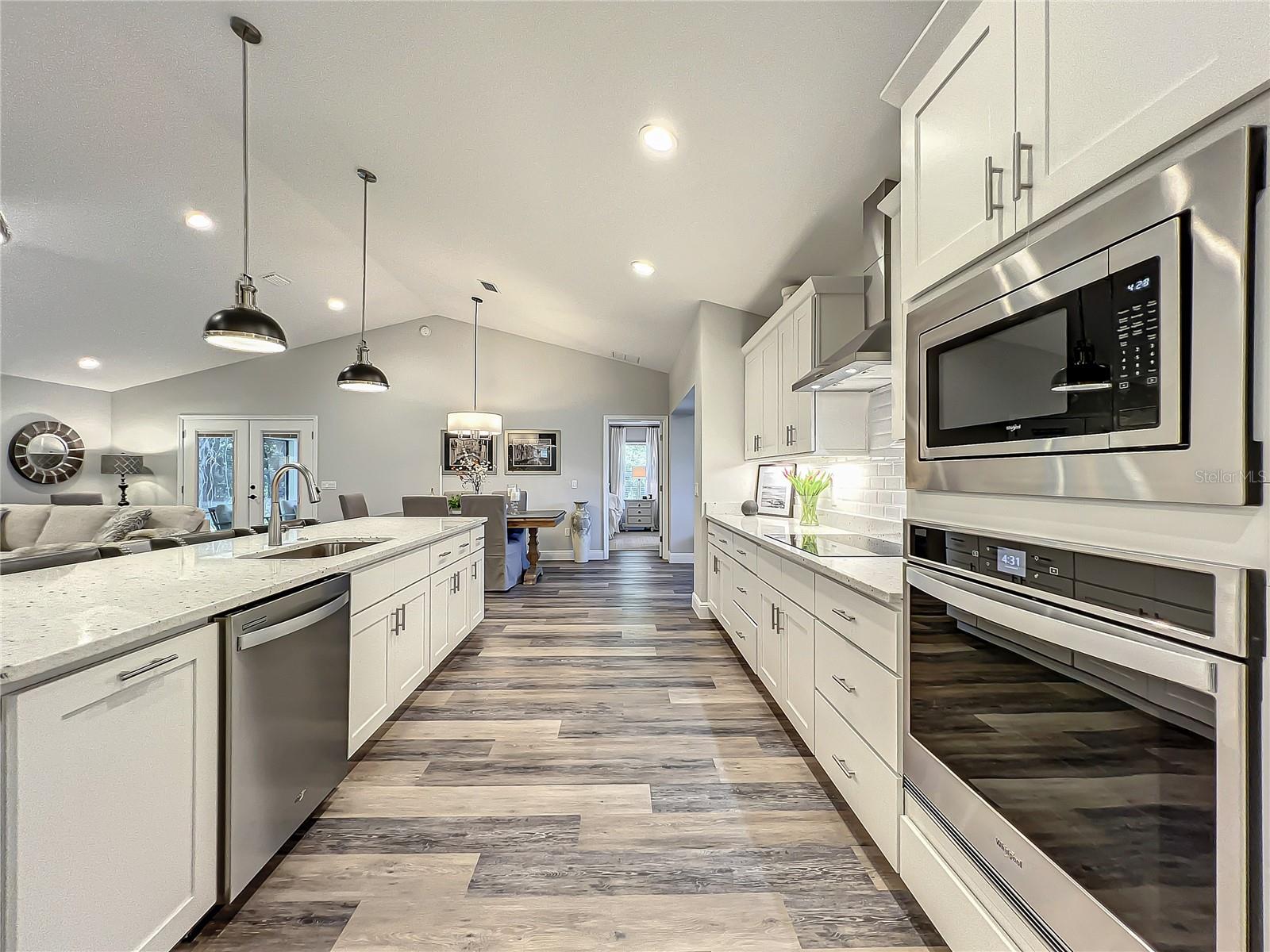 ;
;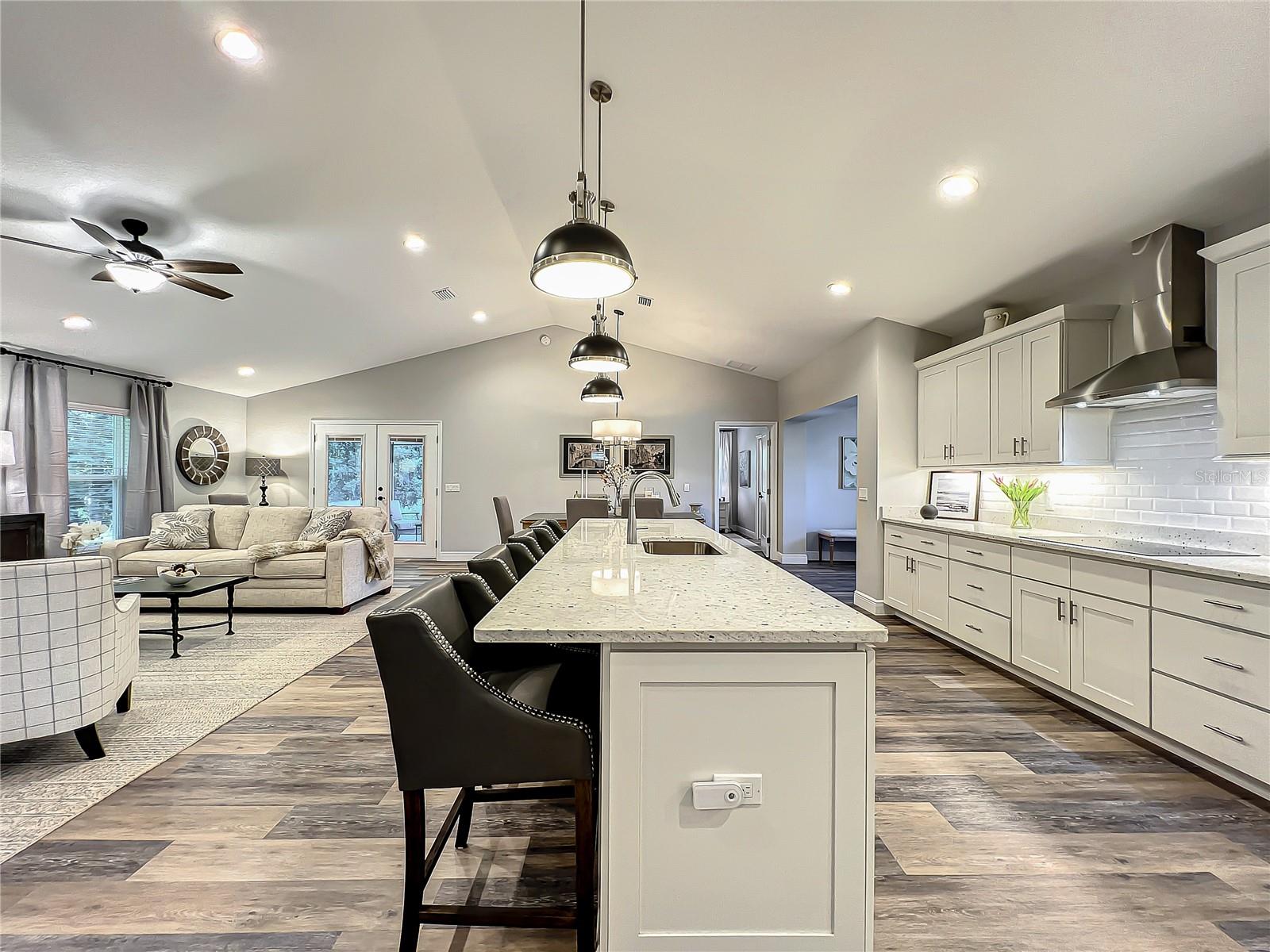 ;
;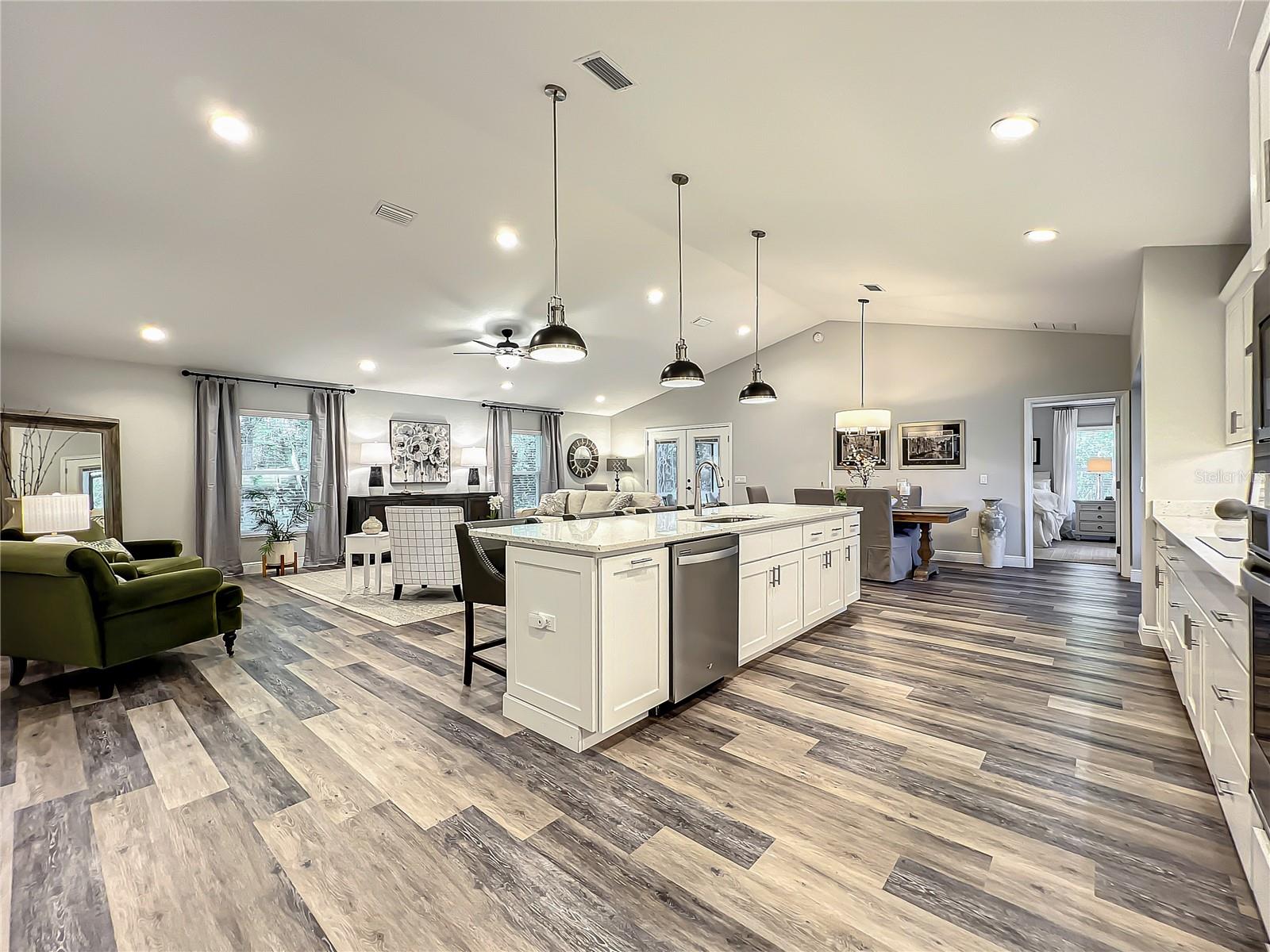 ;
;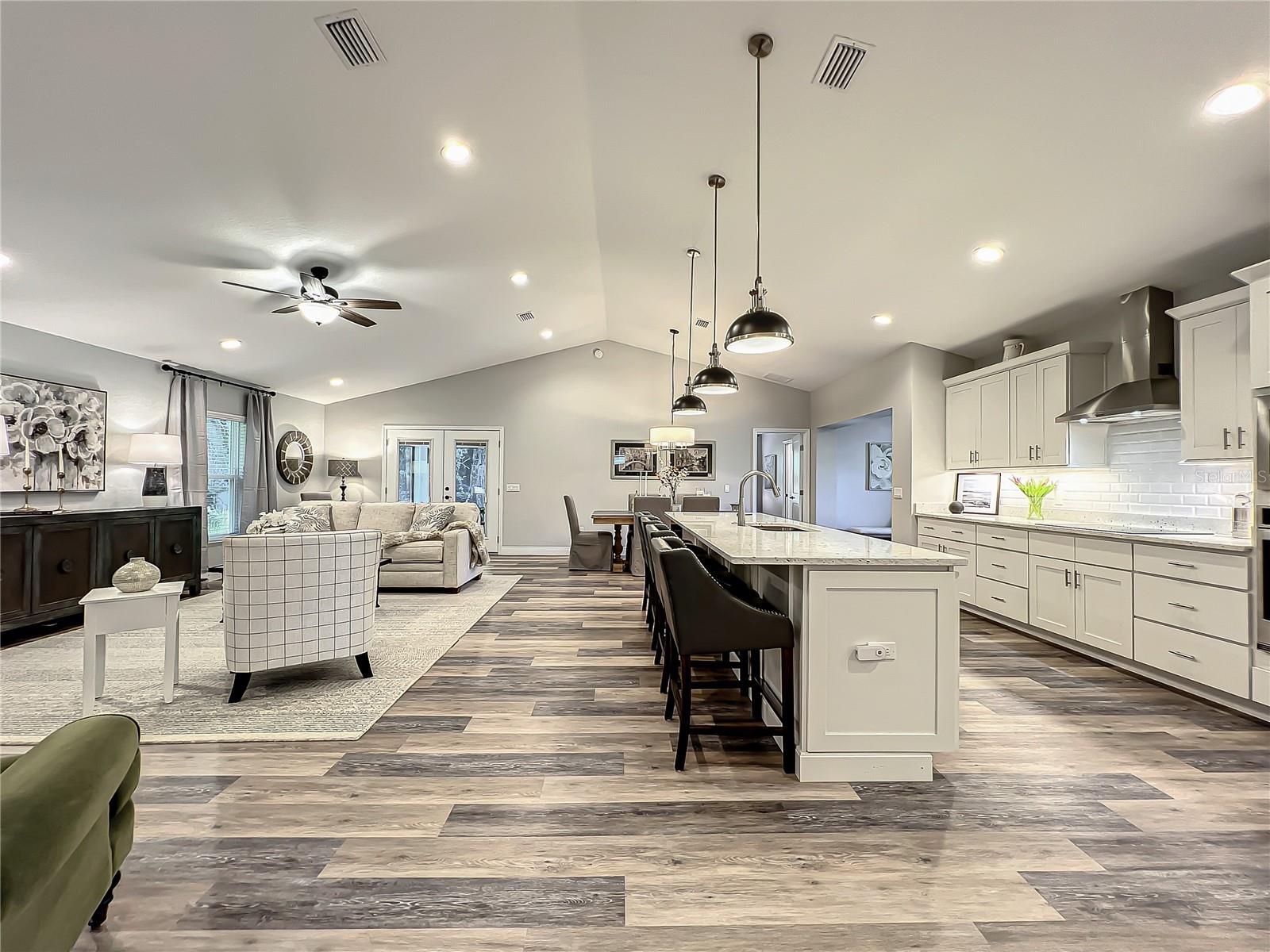 ;
;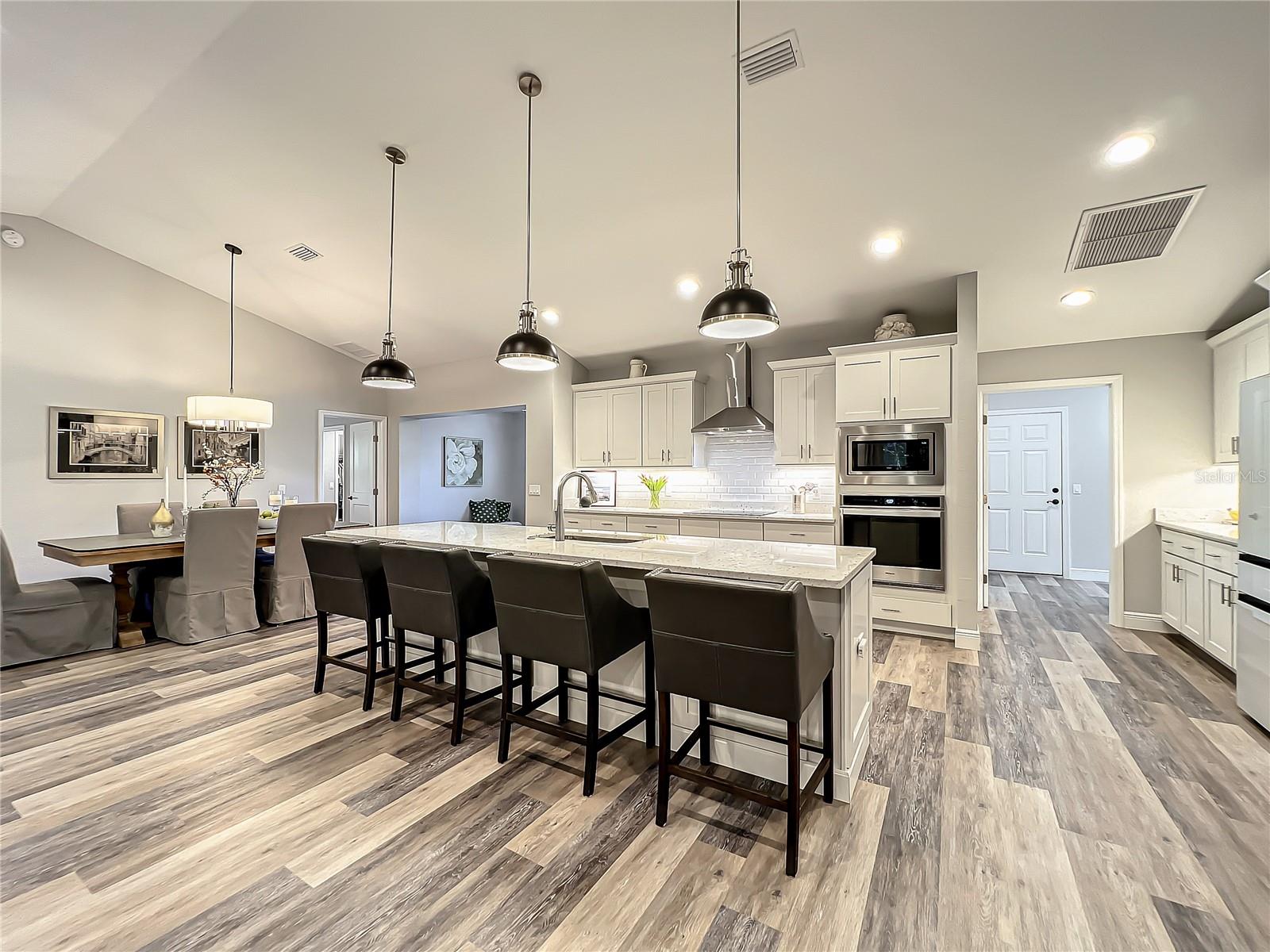 ;
;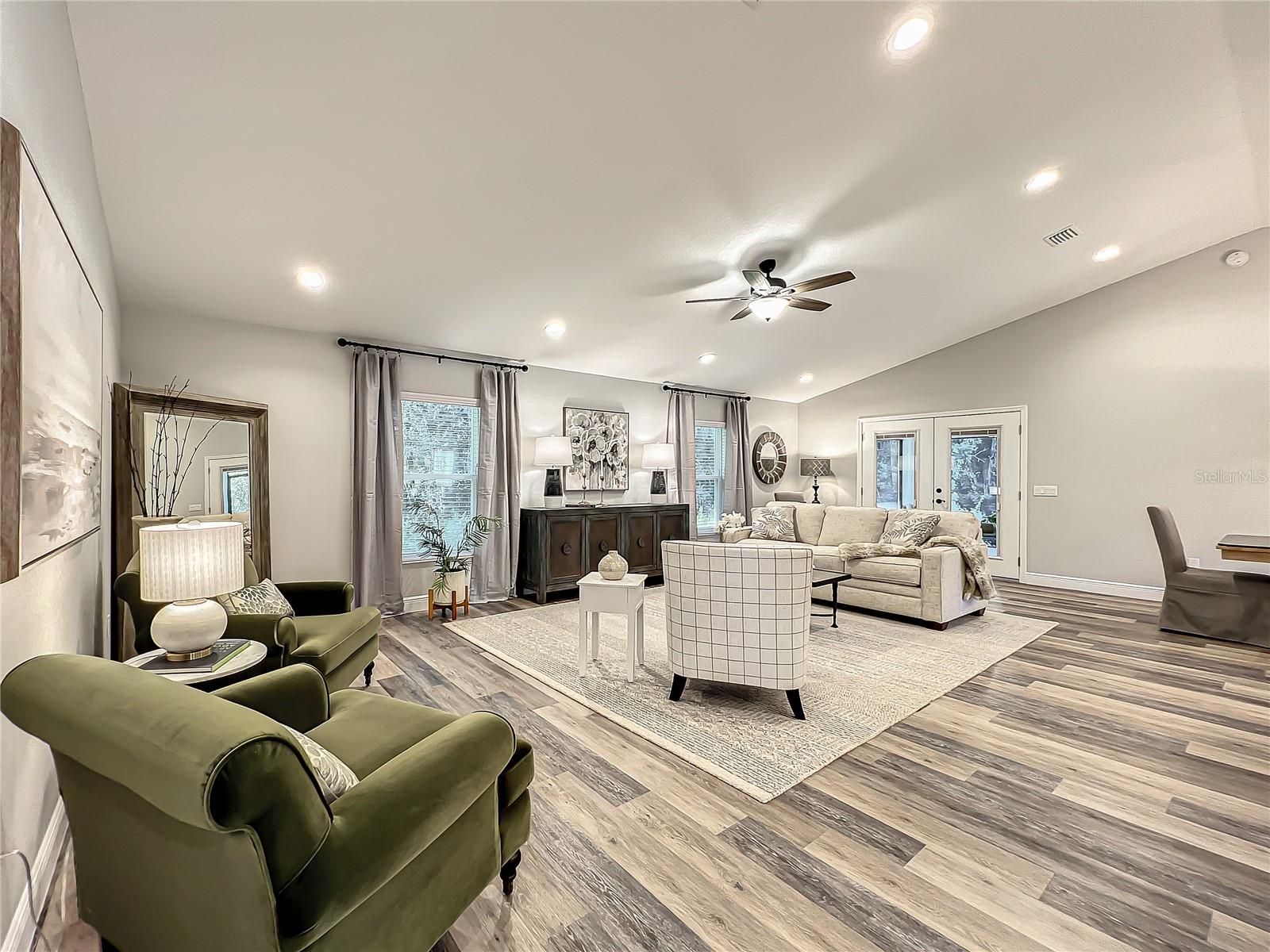 ;
;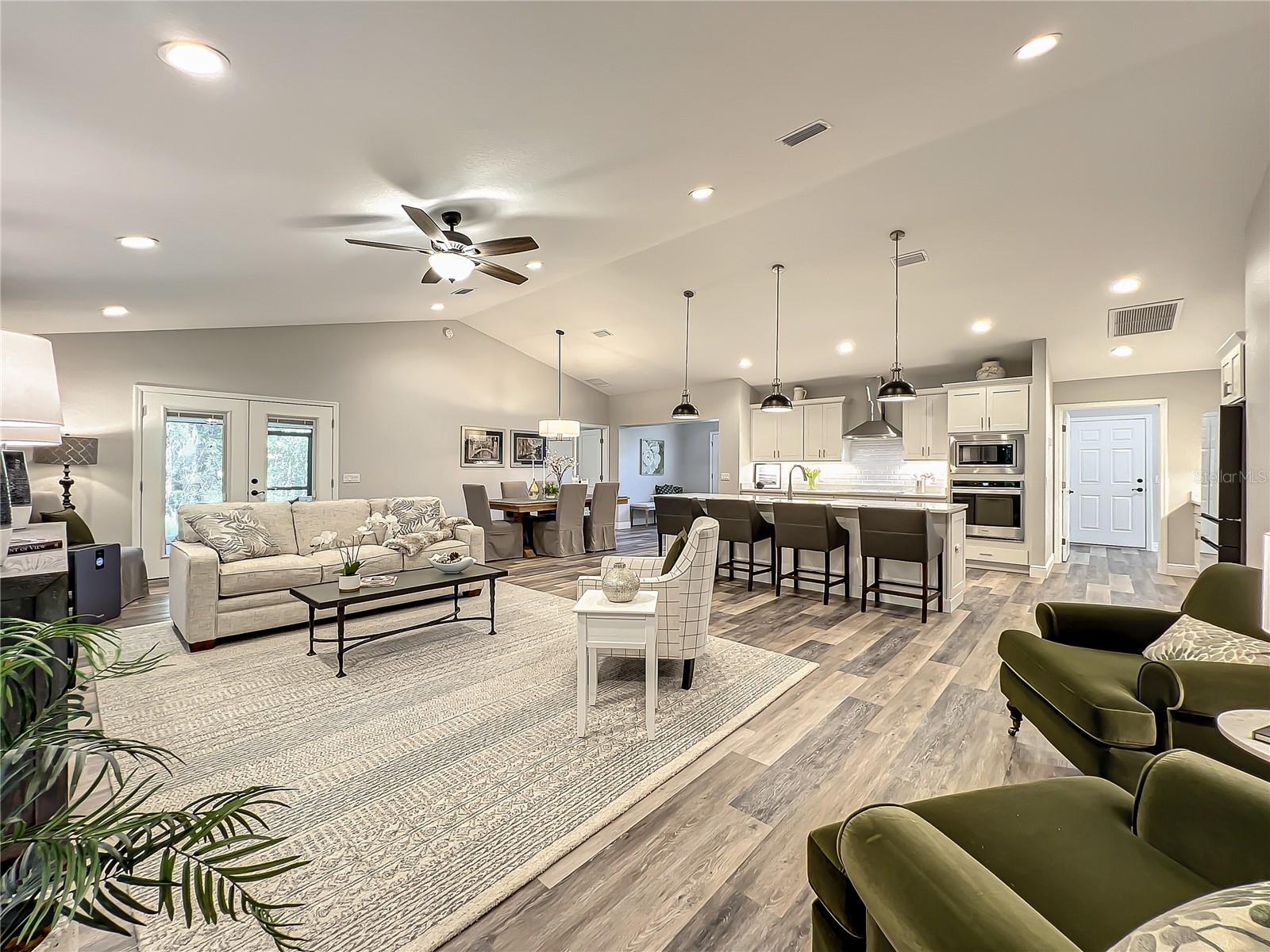 ;
;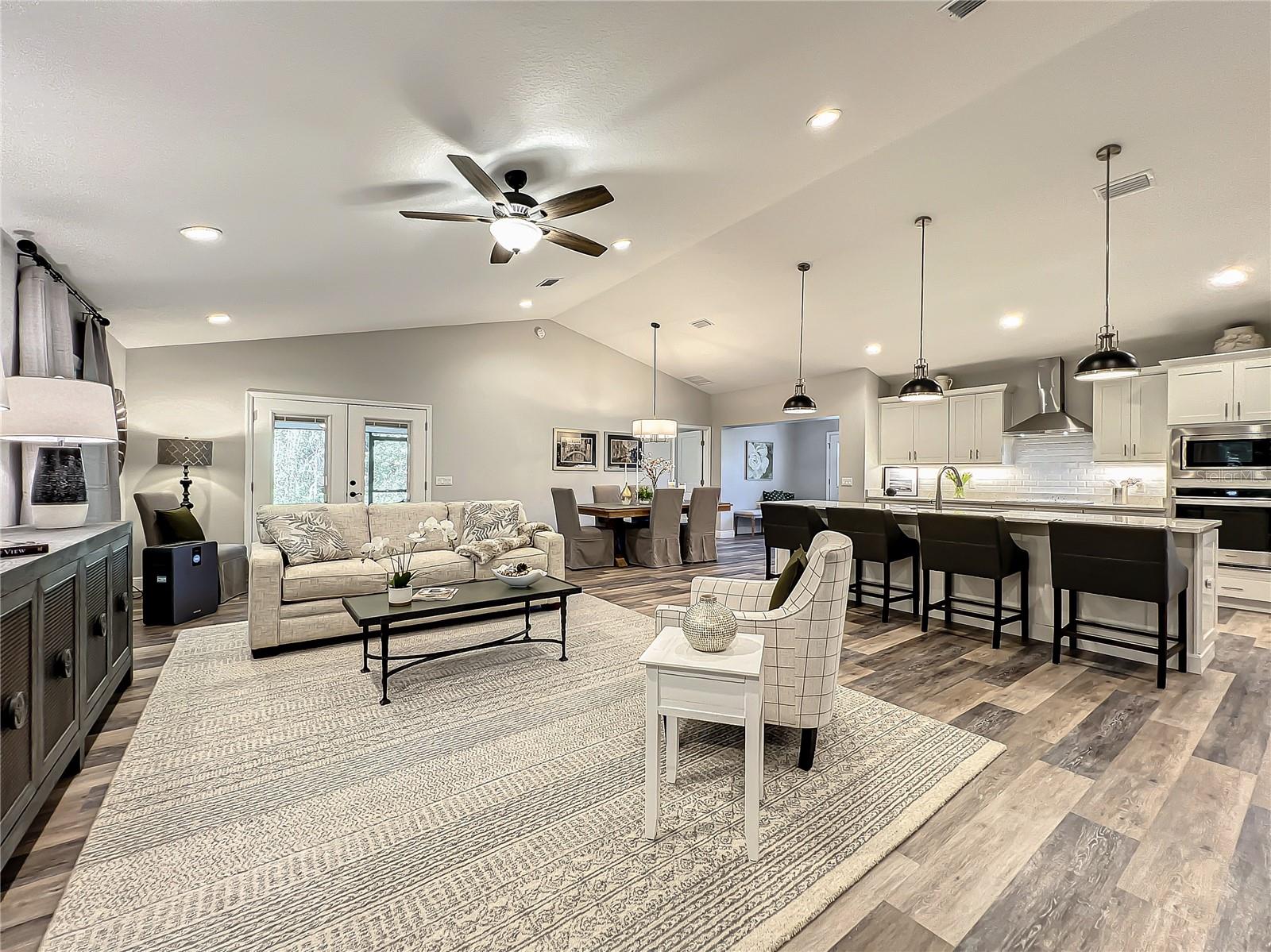 ;
;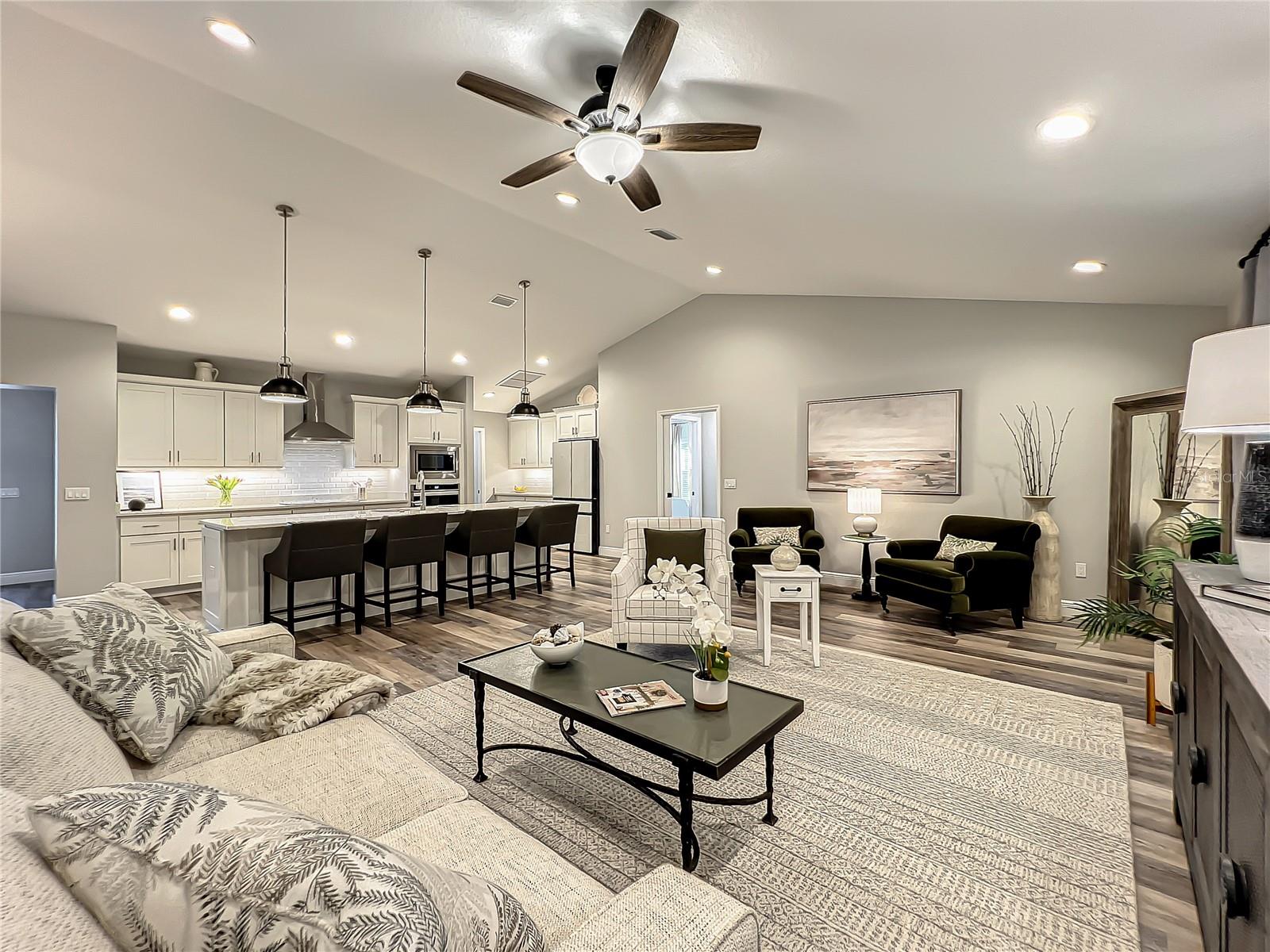 ;
;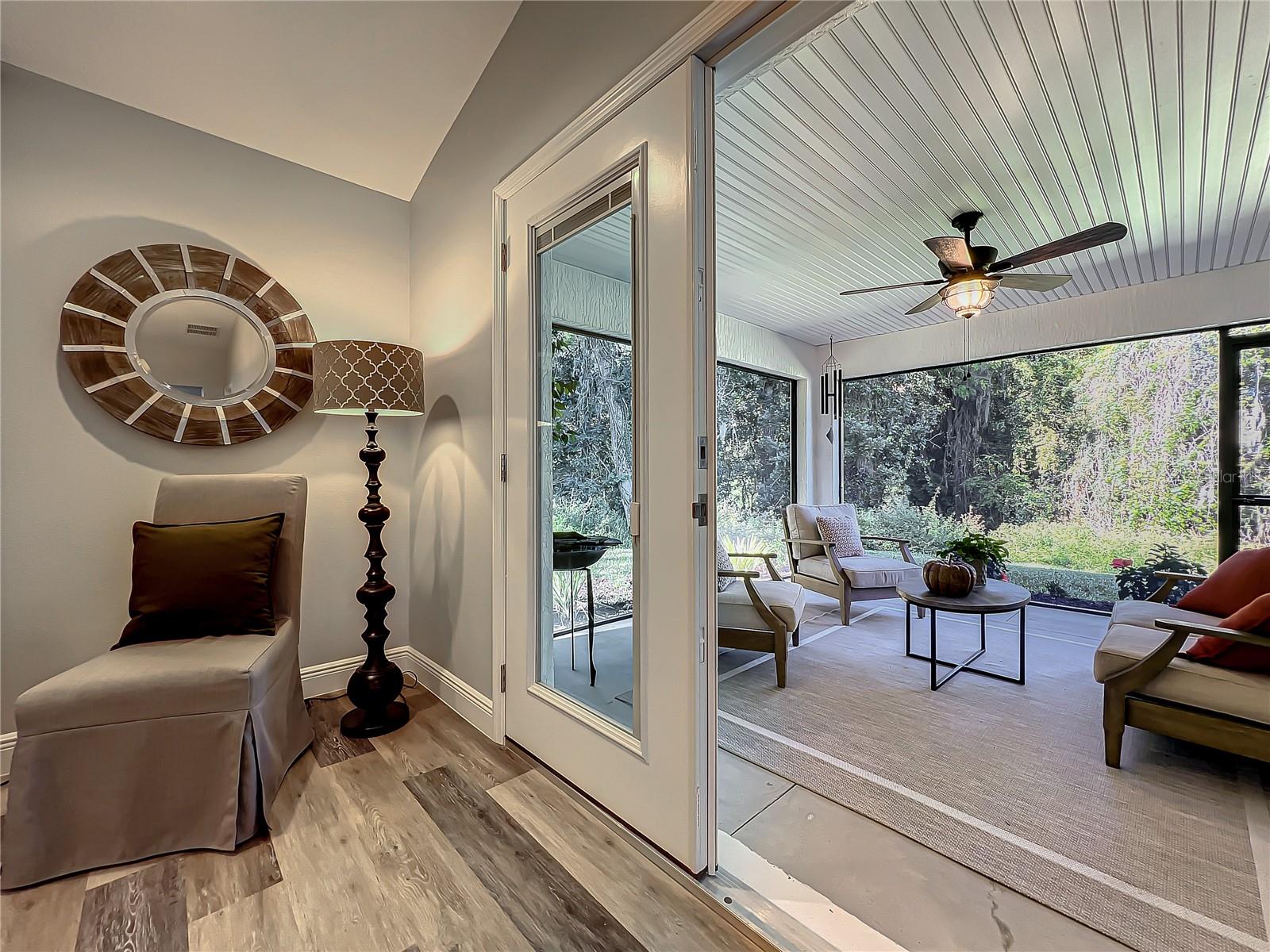 ;
;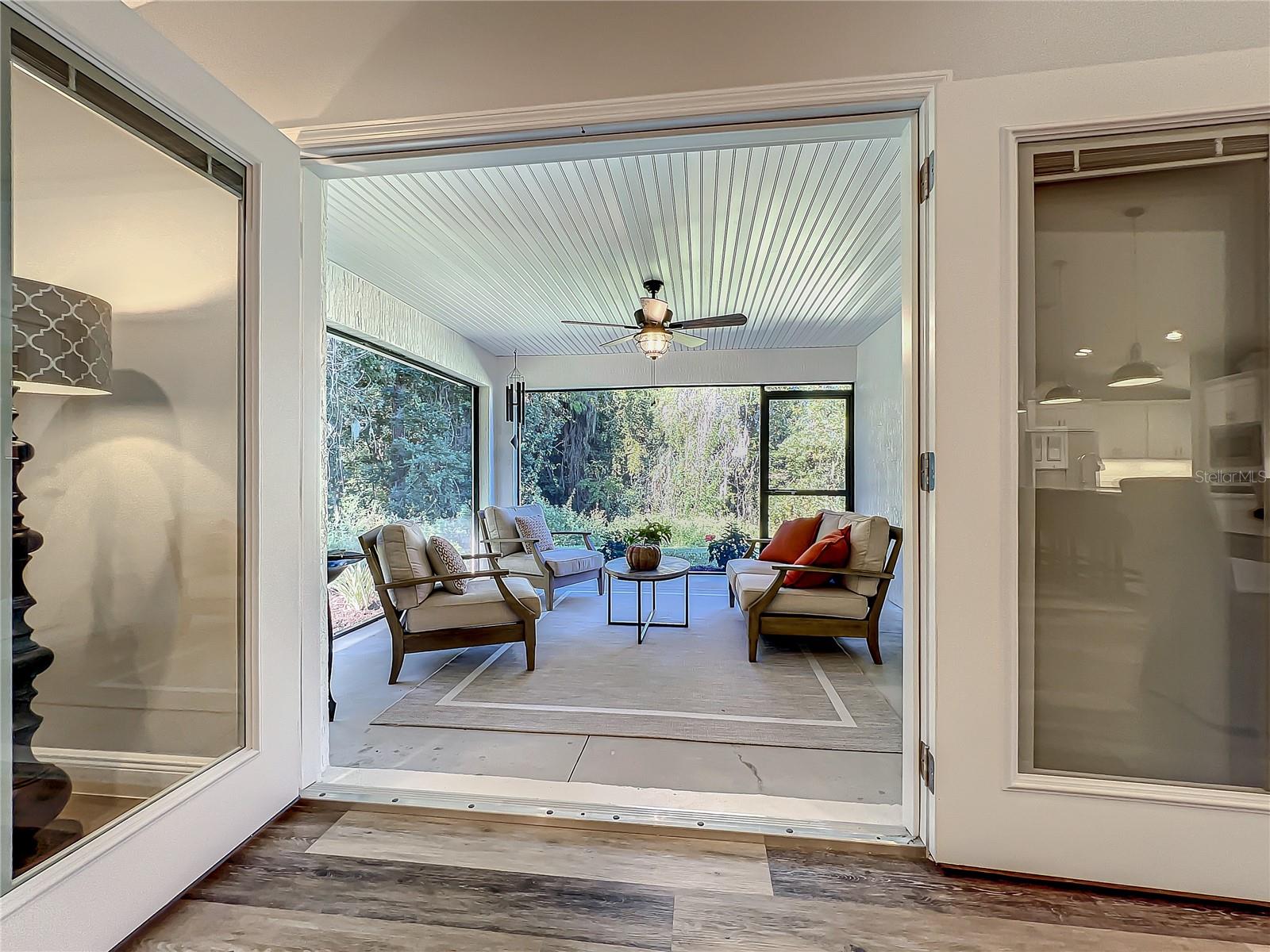 ;
;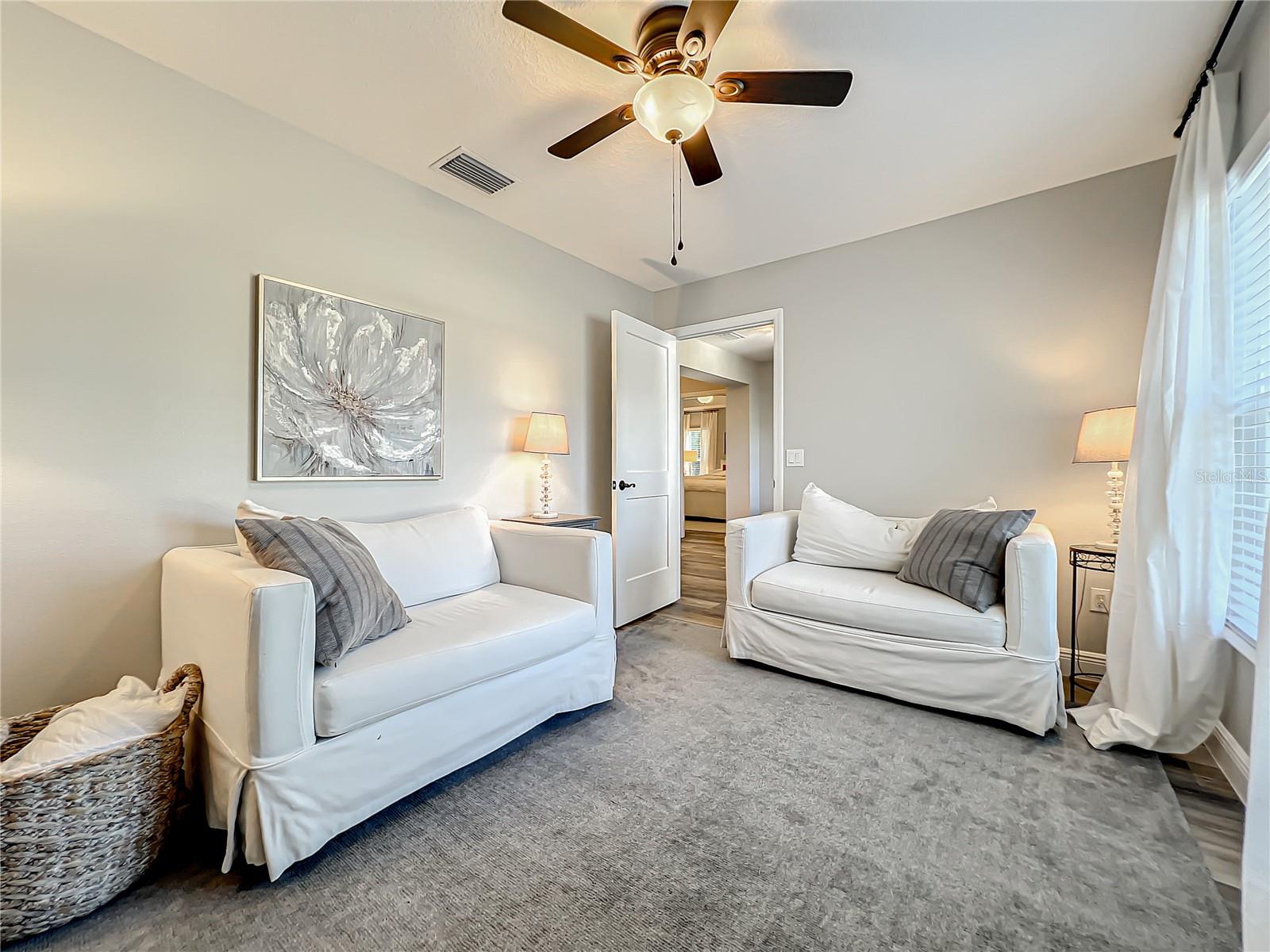 ;
;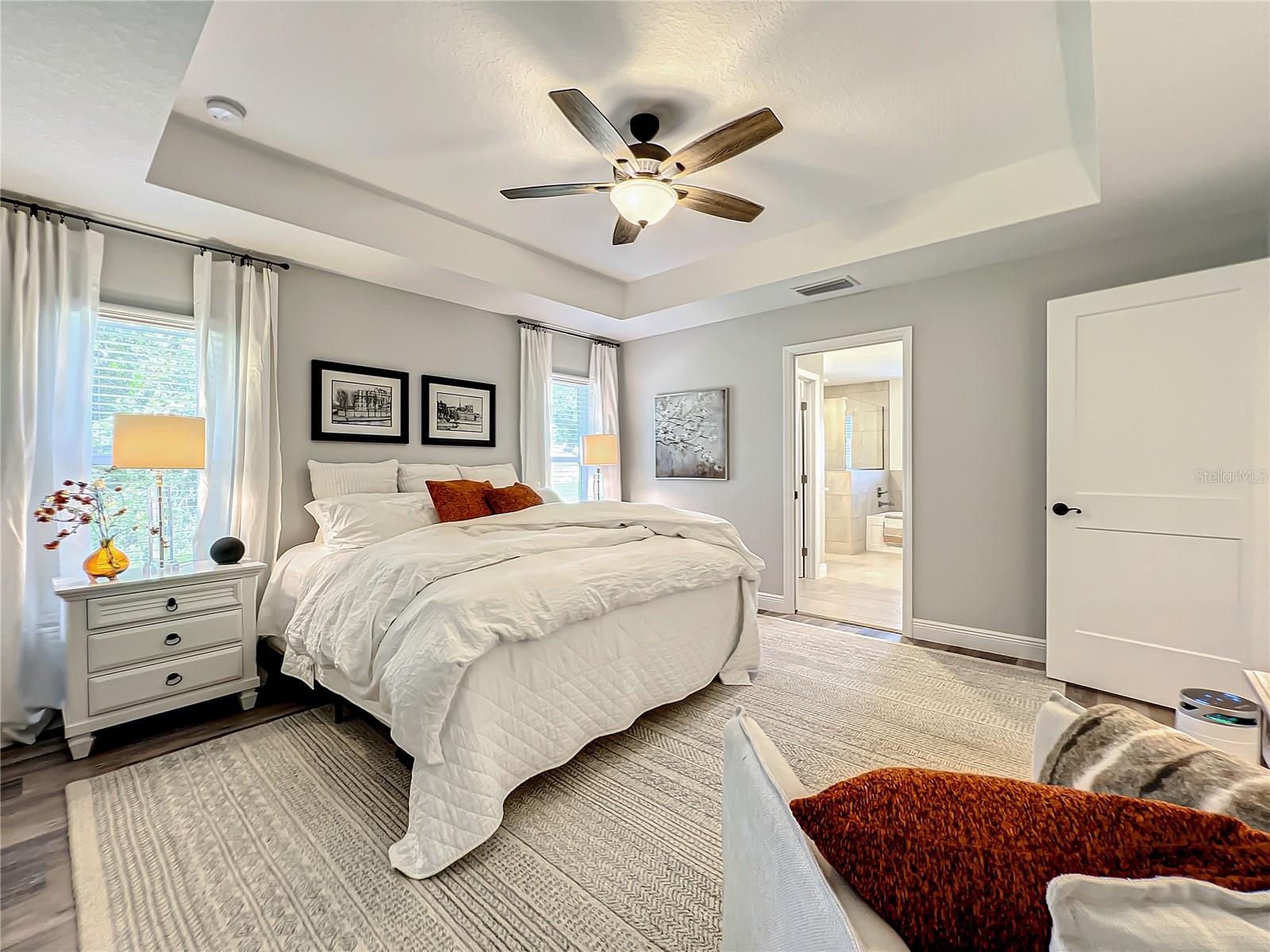 ;
;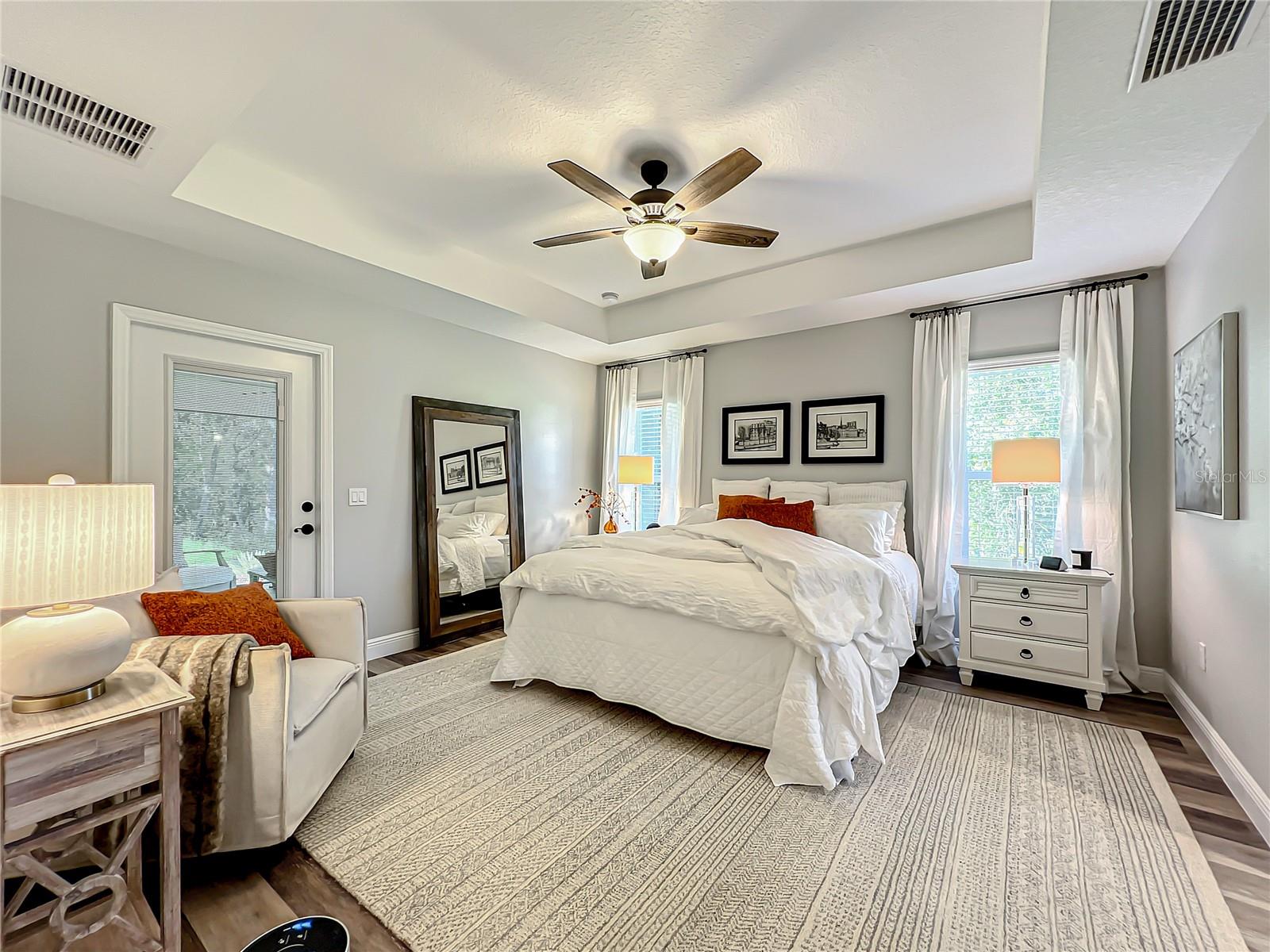 ;
;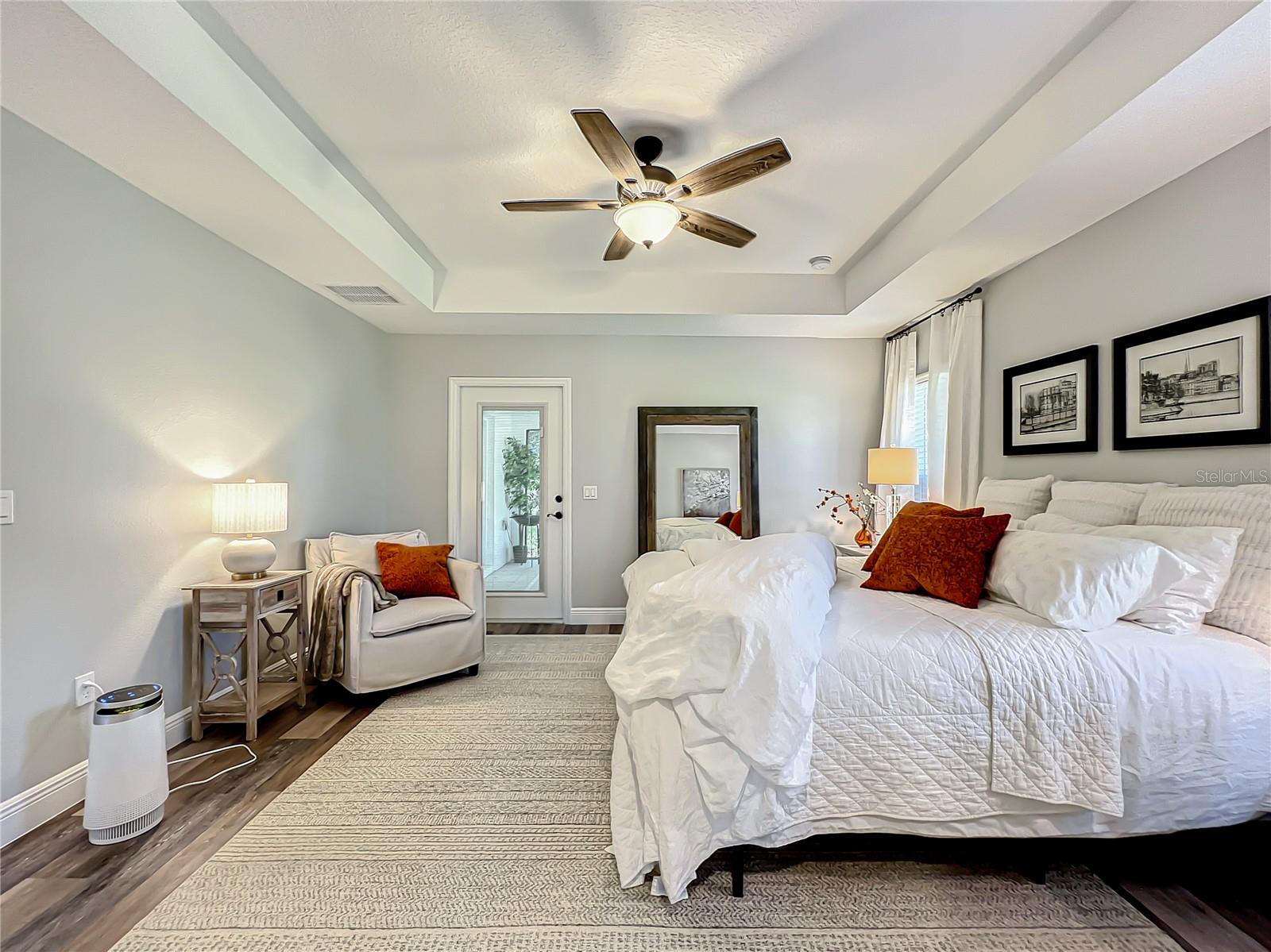 ;
;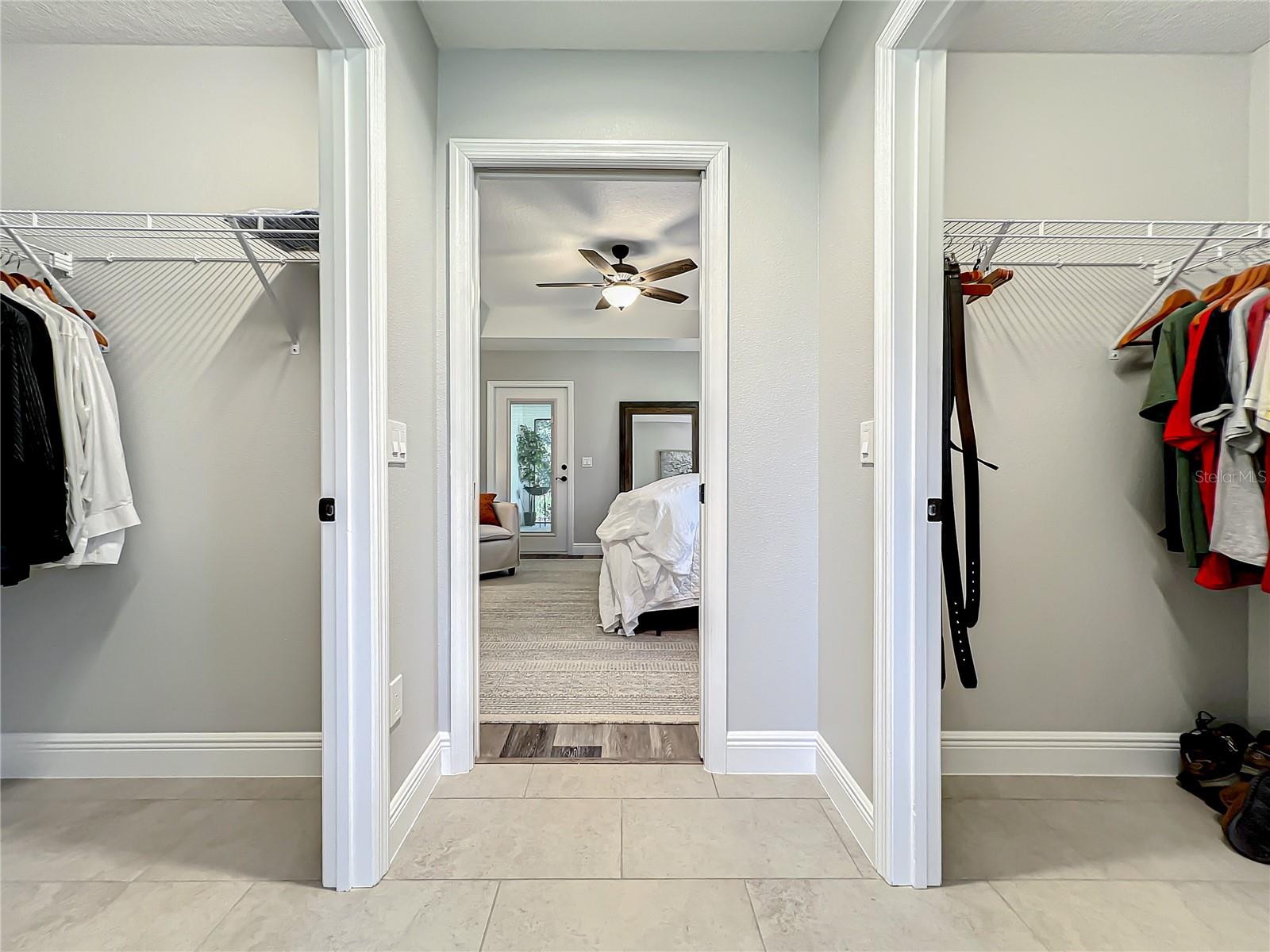 ;
;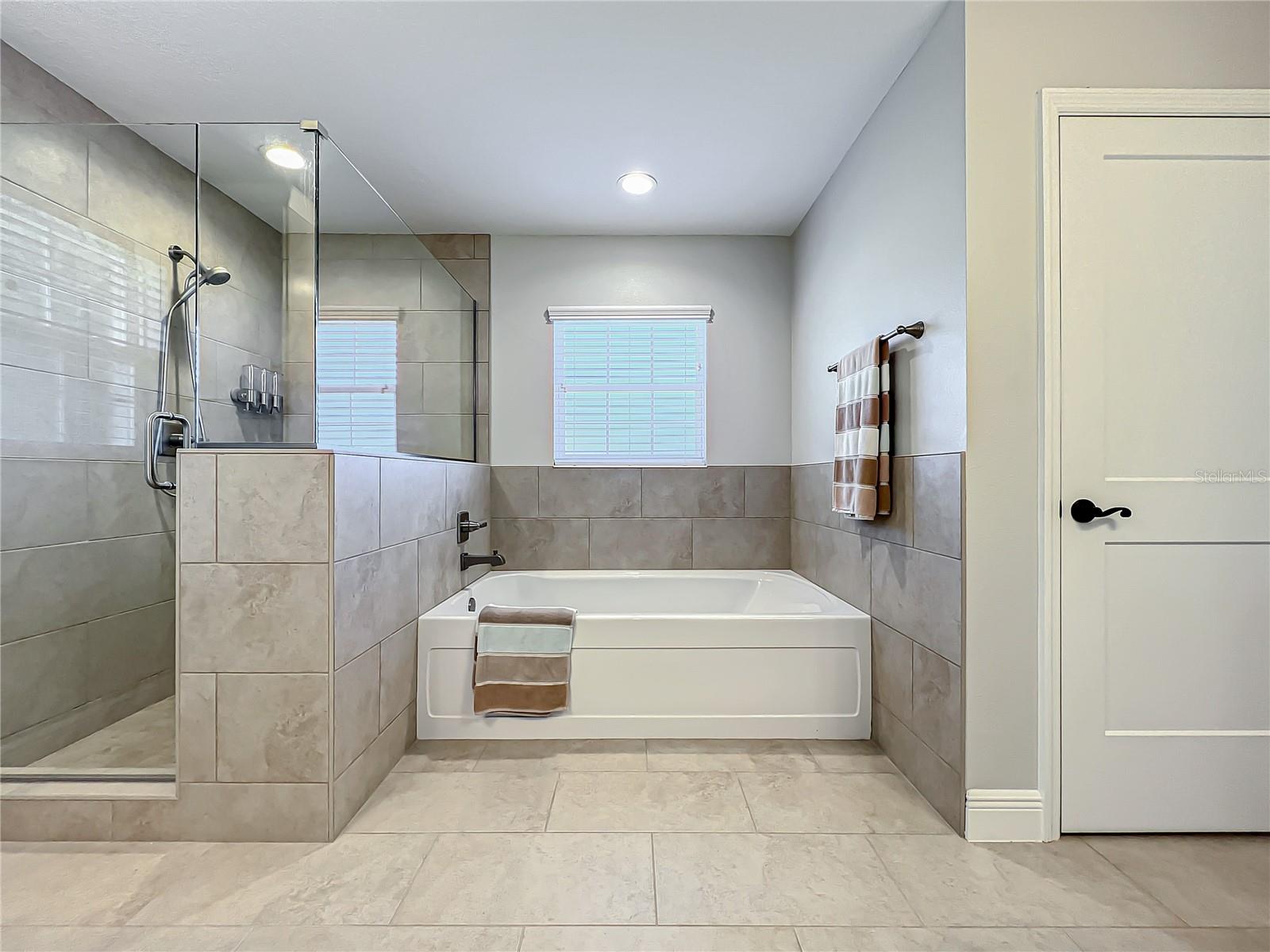 ;
;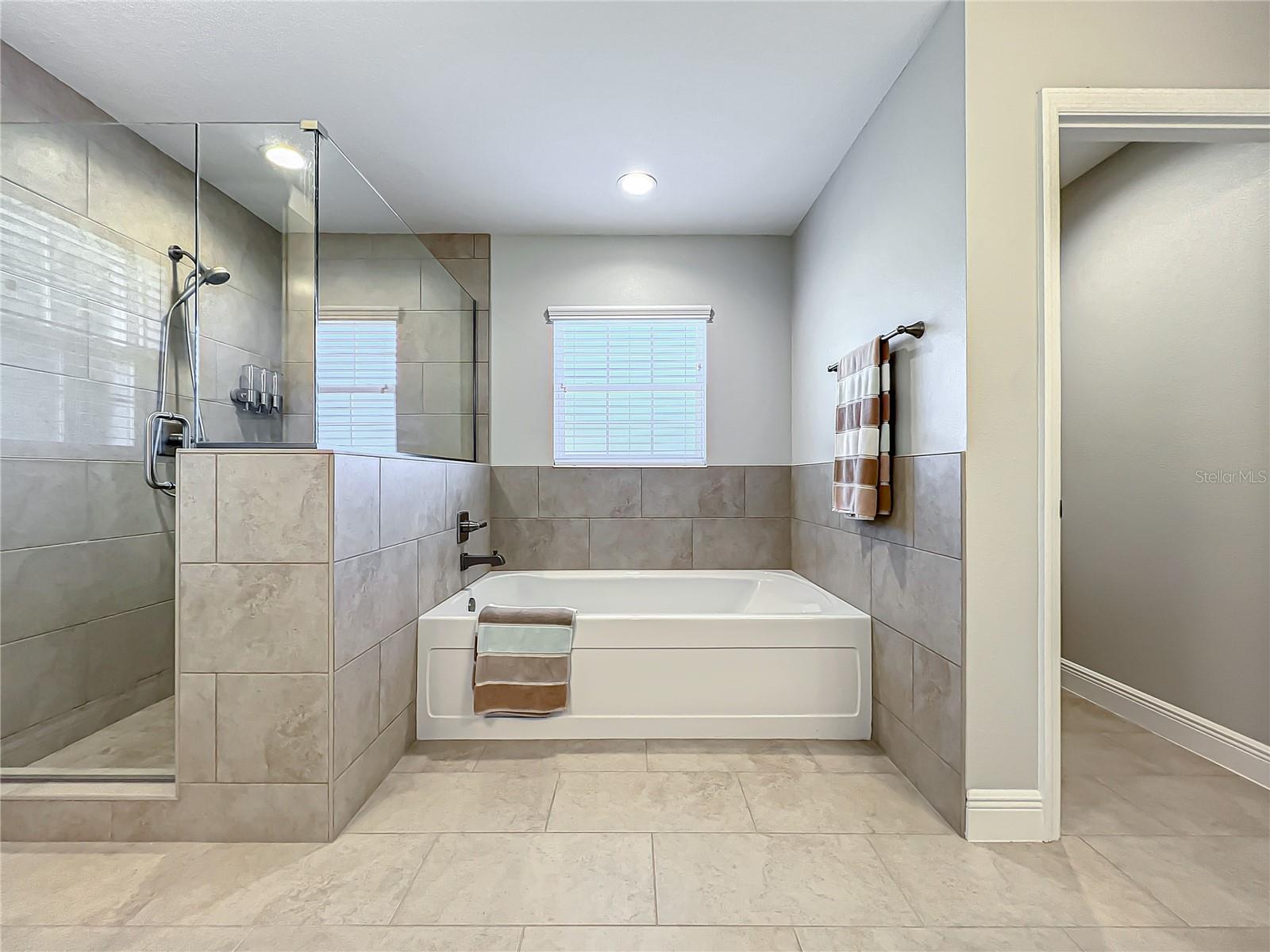 ;
;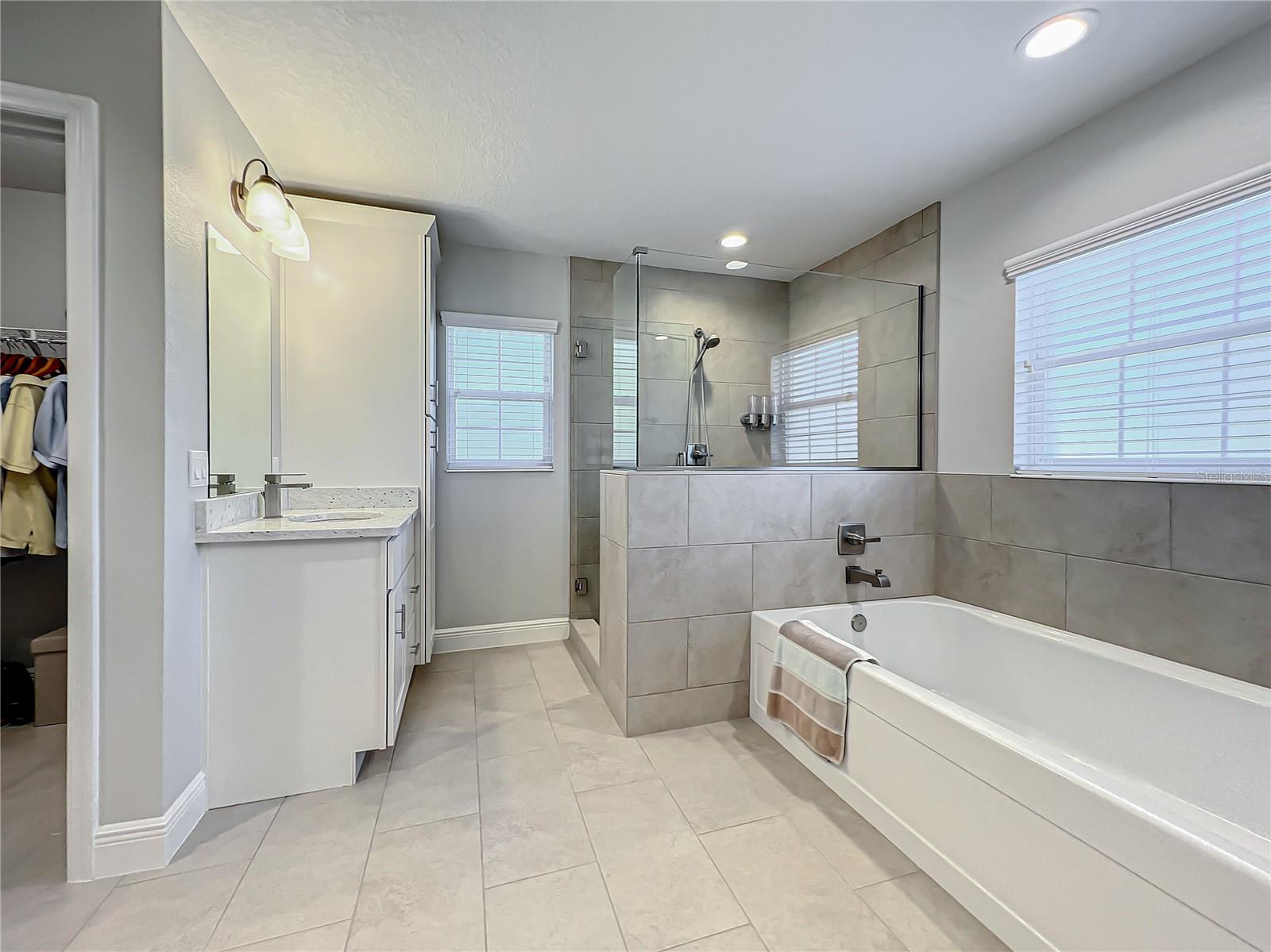 ;
;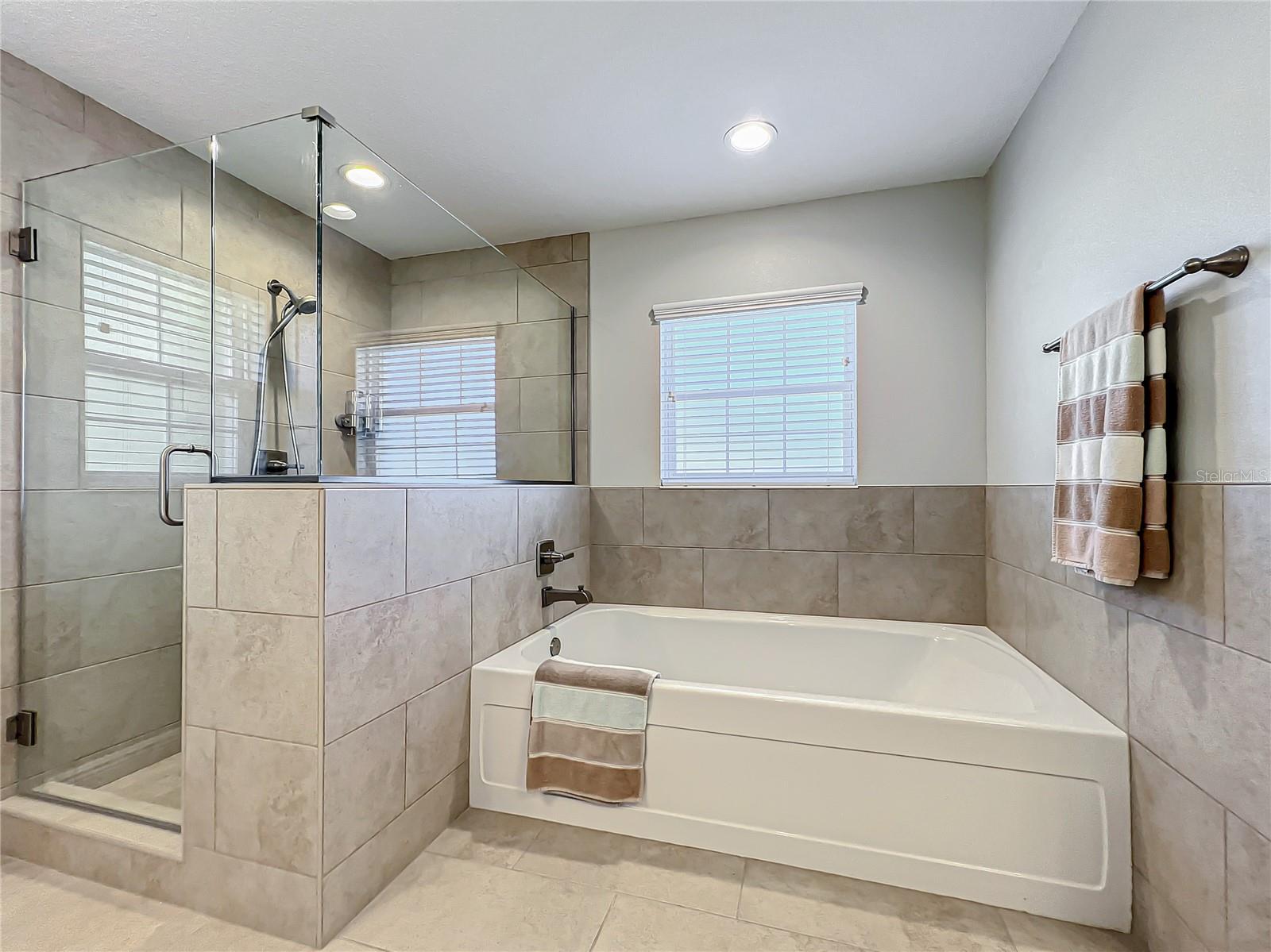 ;
;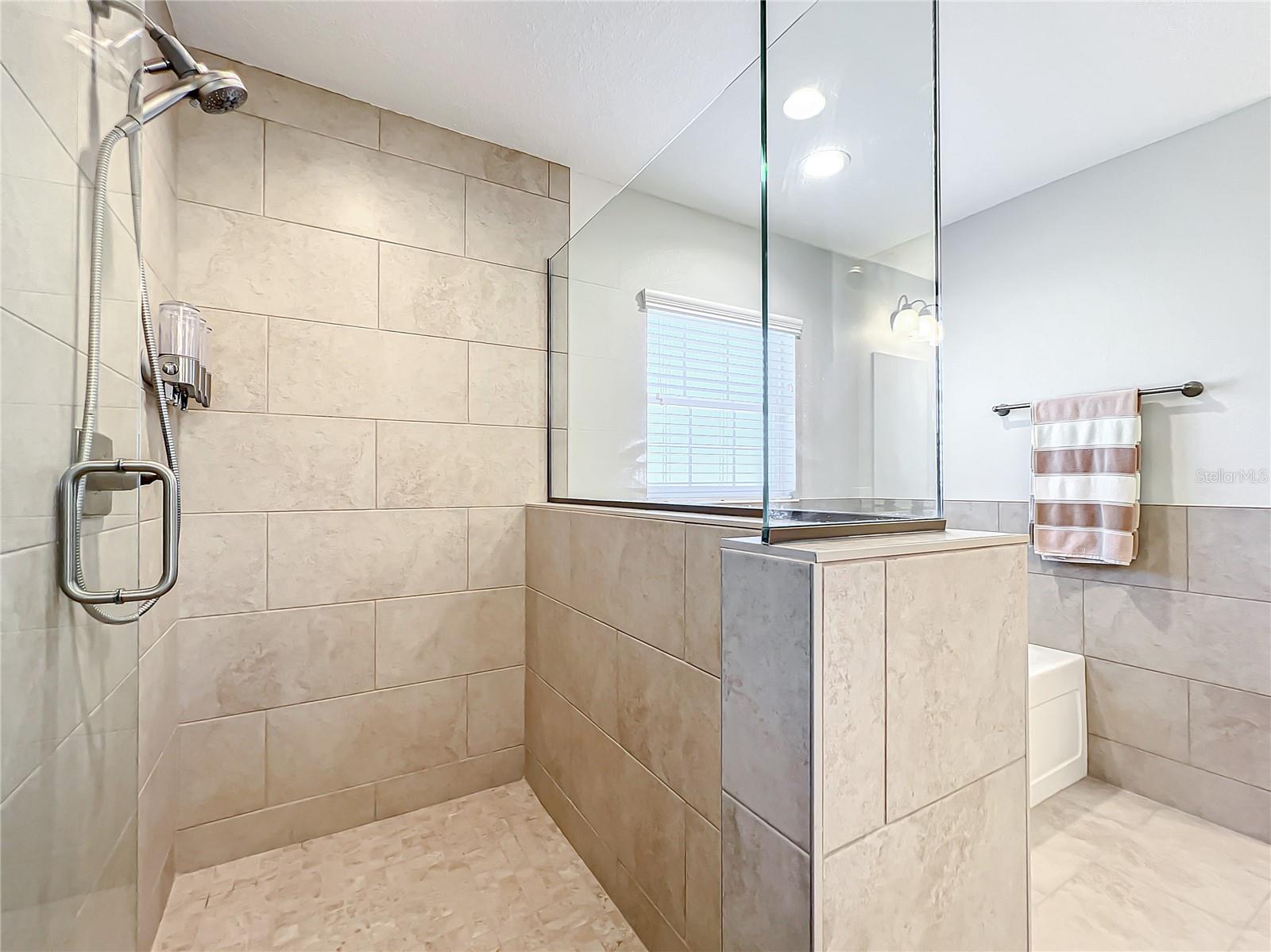 ;
;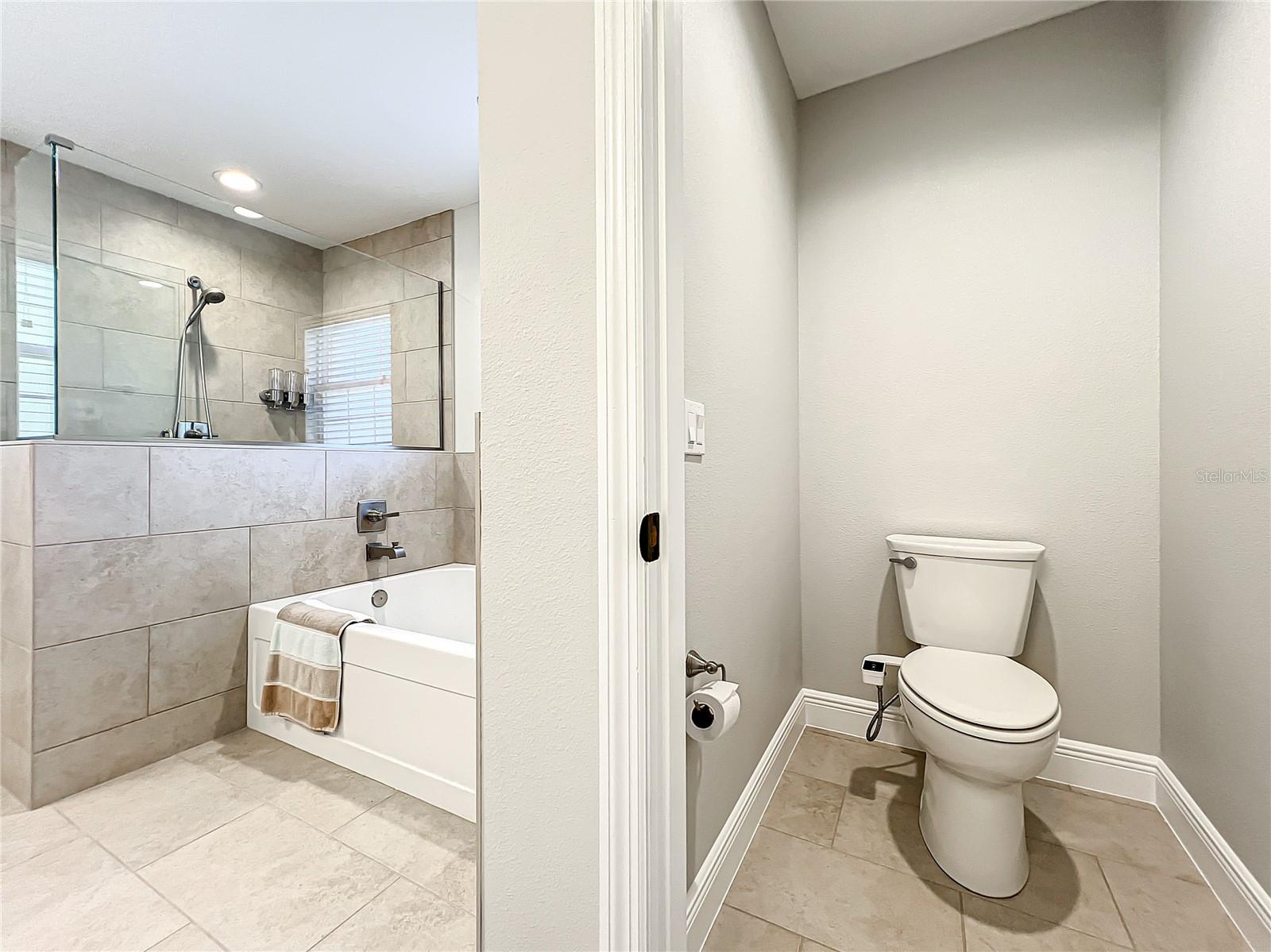 ;
;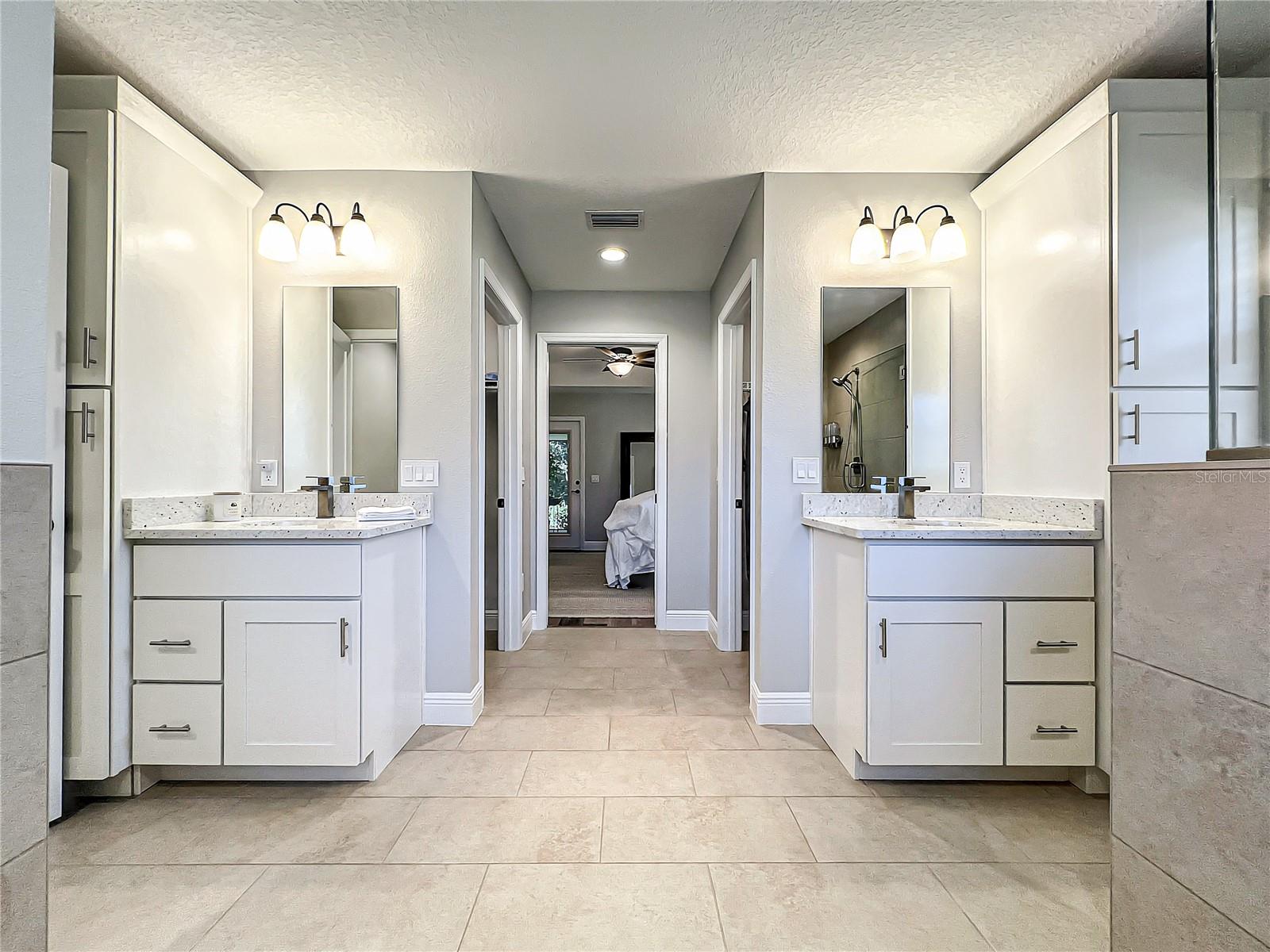 ;
;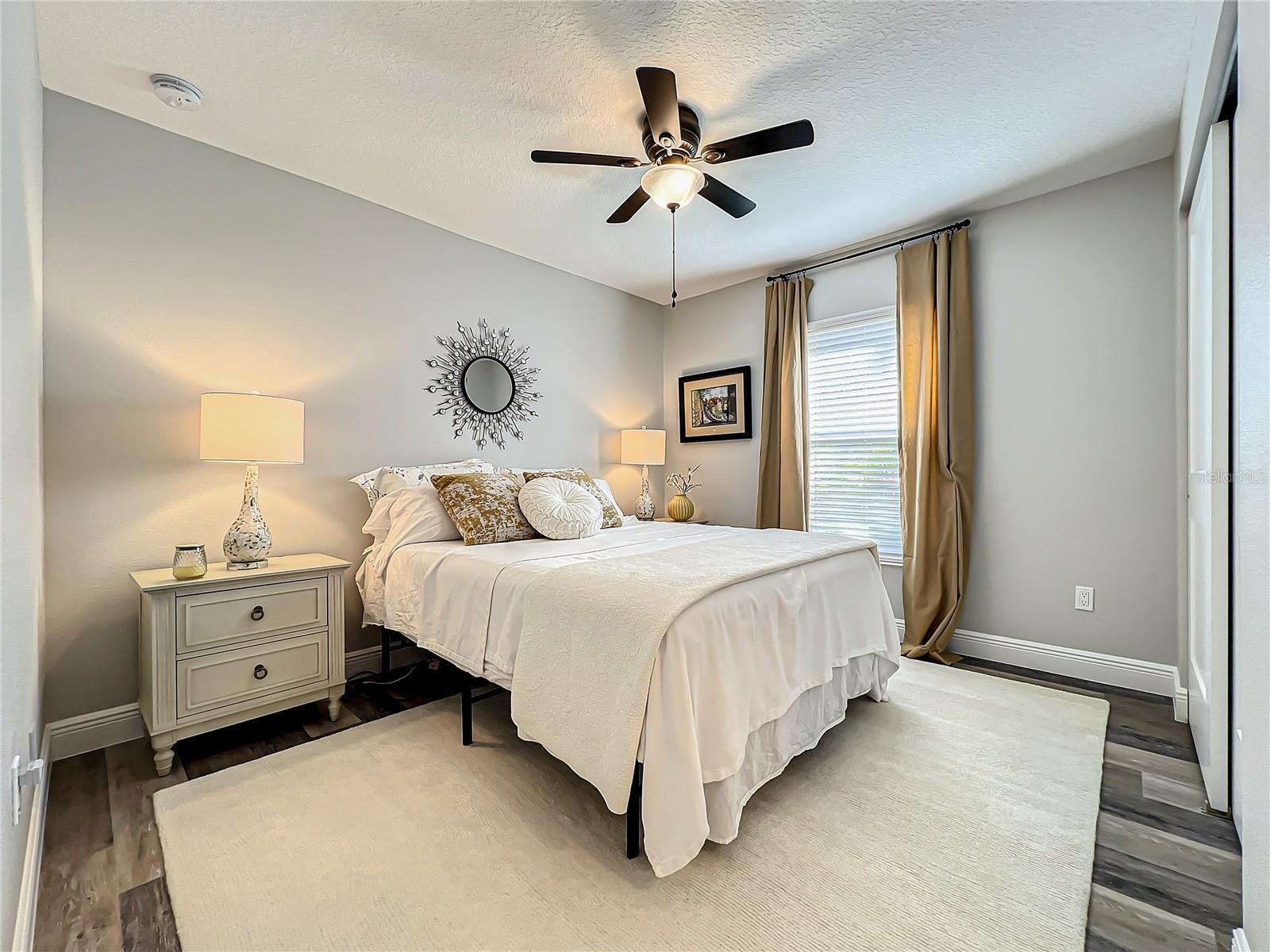 ;
;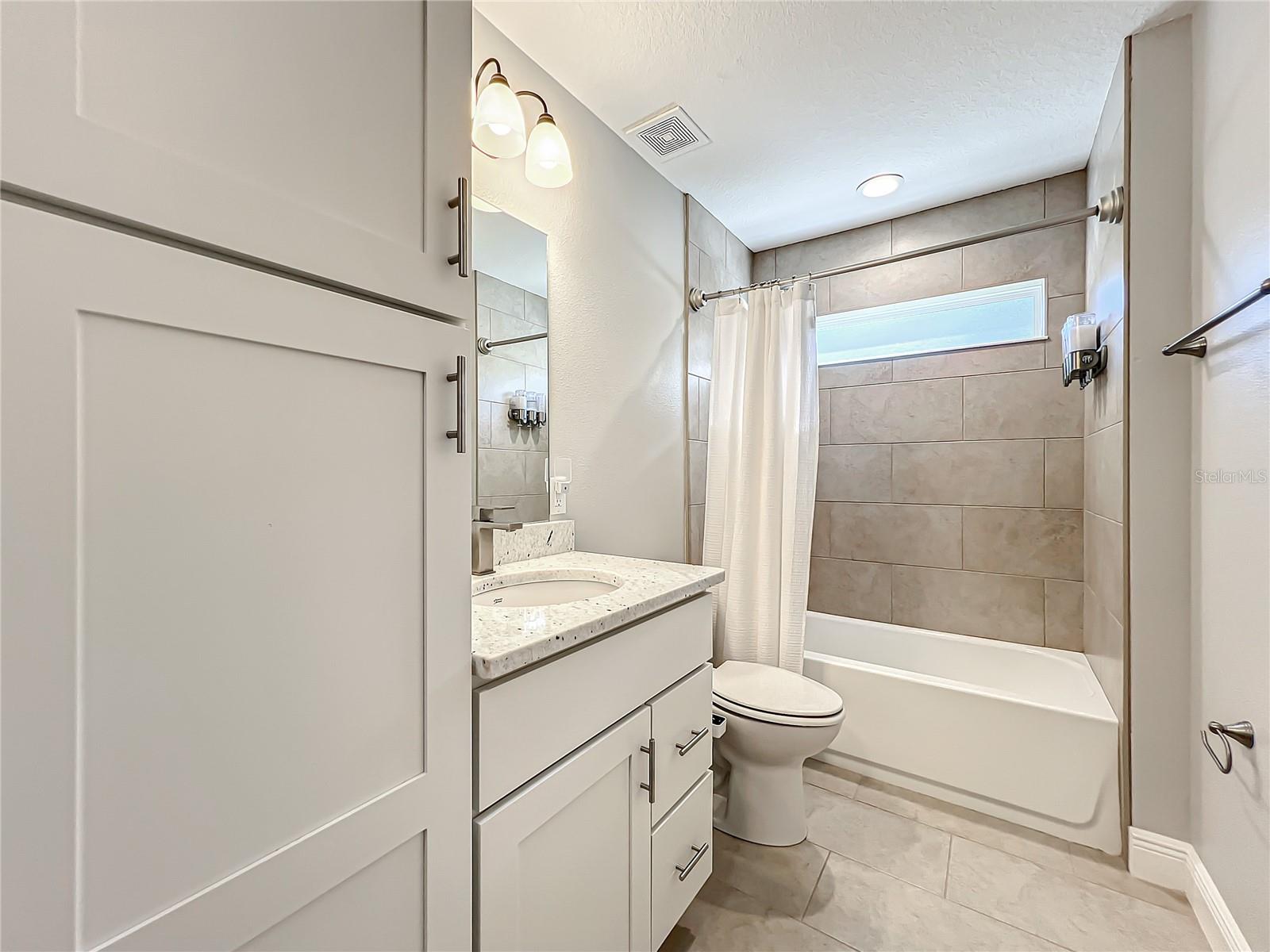 ;
;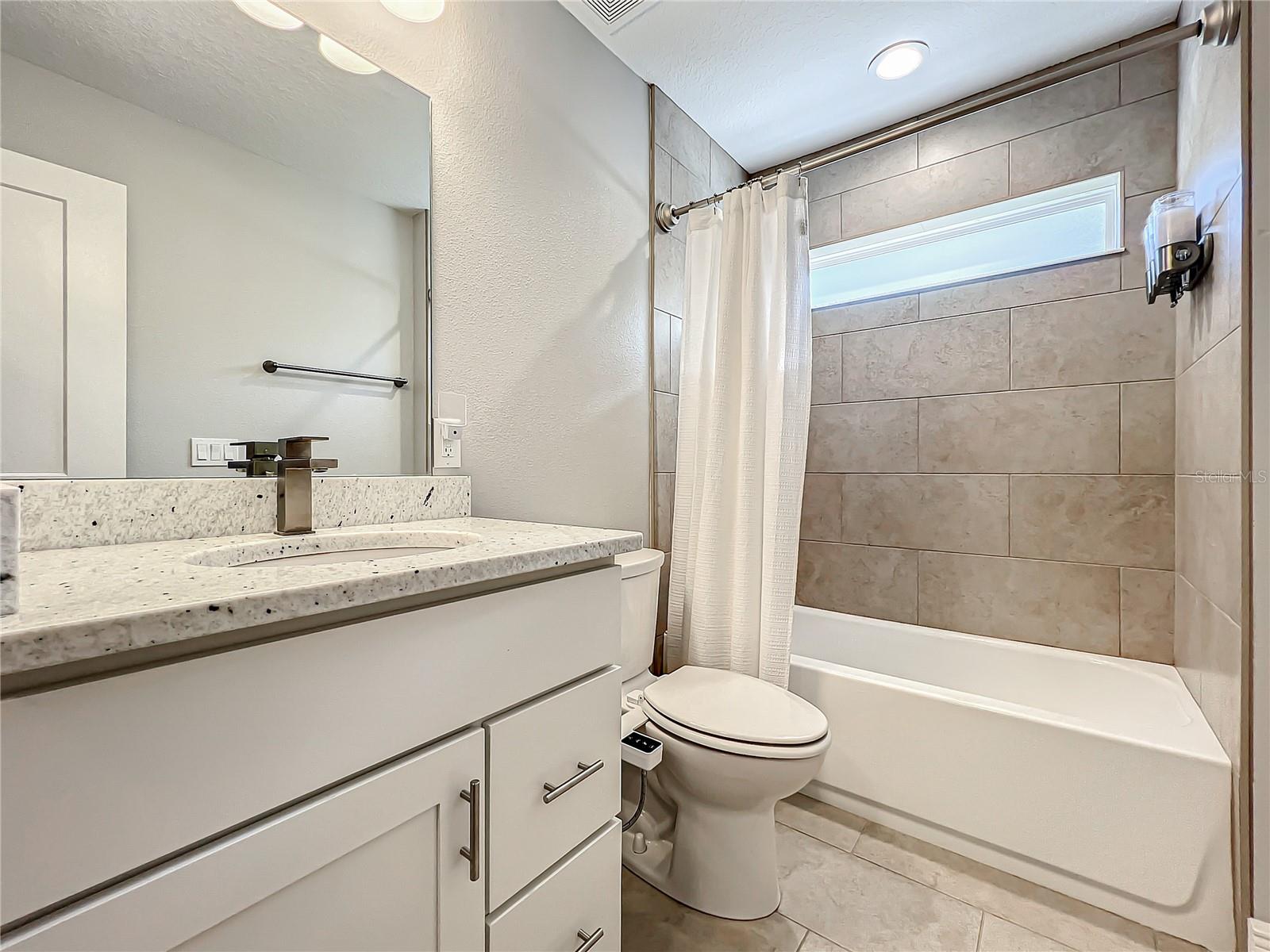 ;
;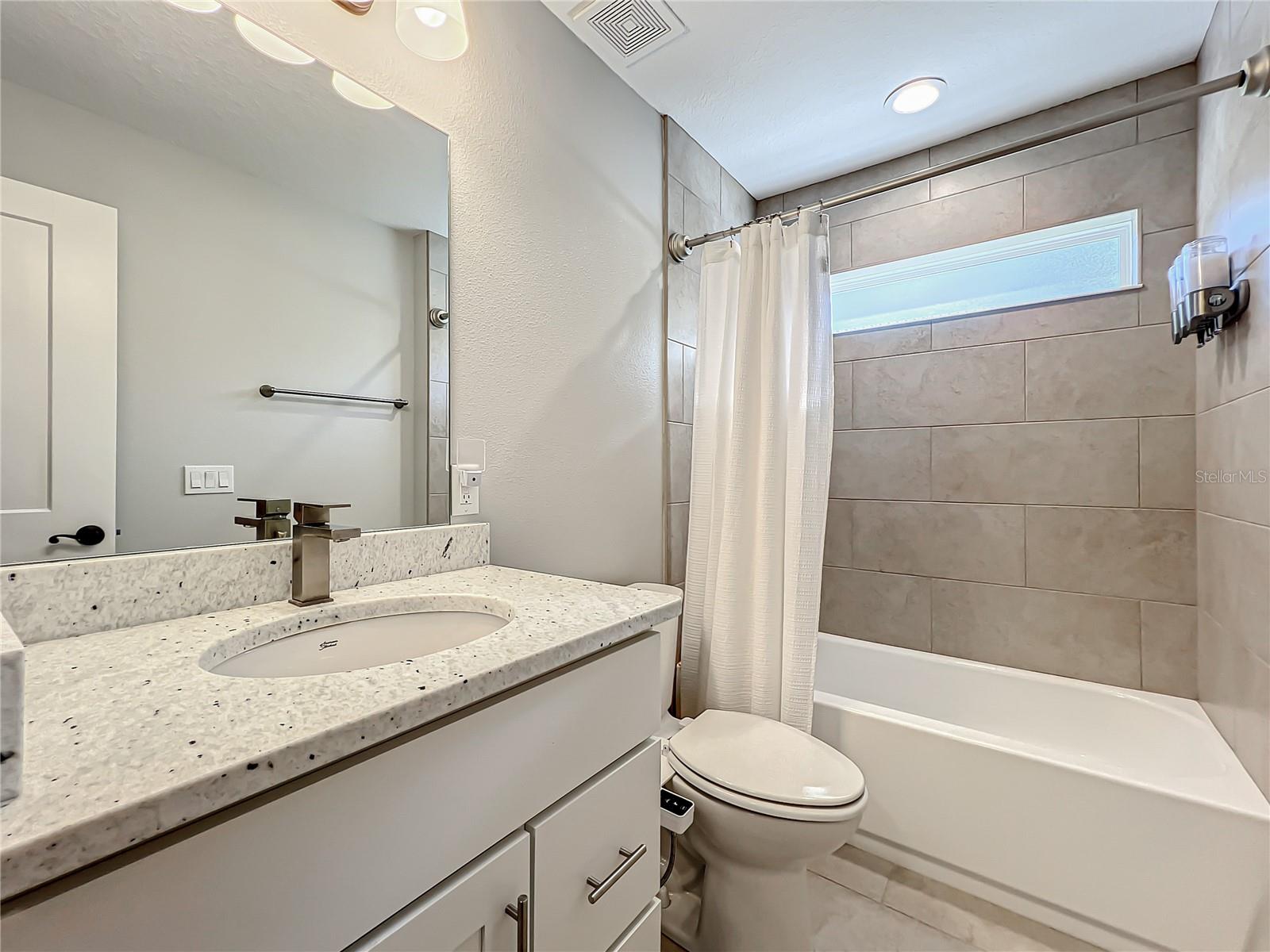 ;
;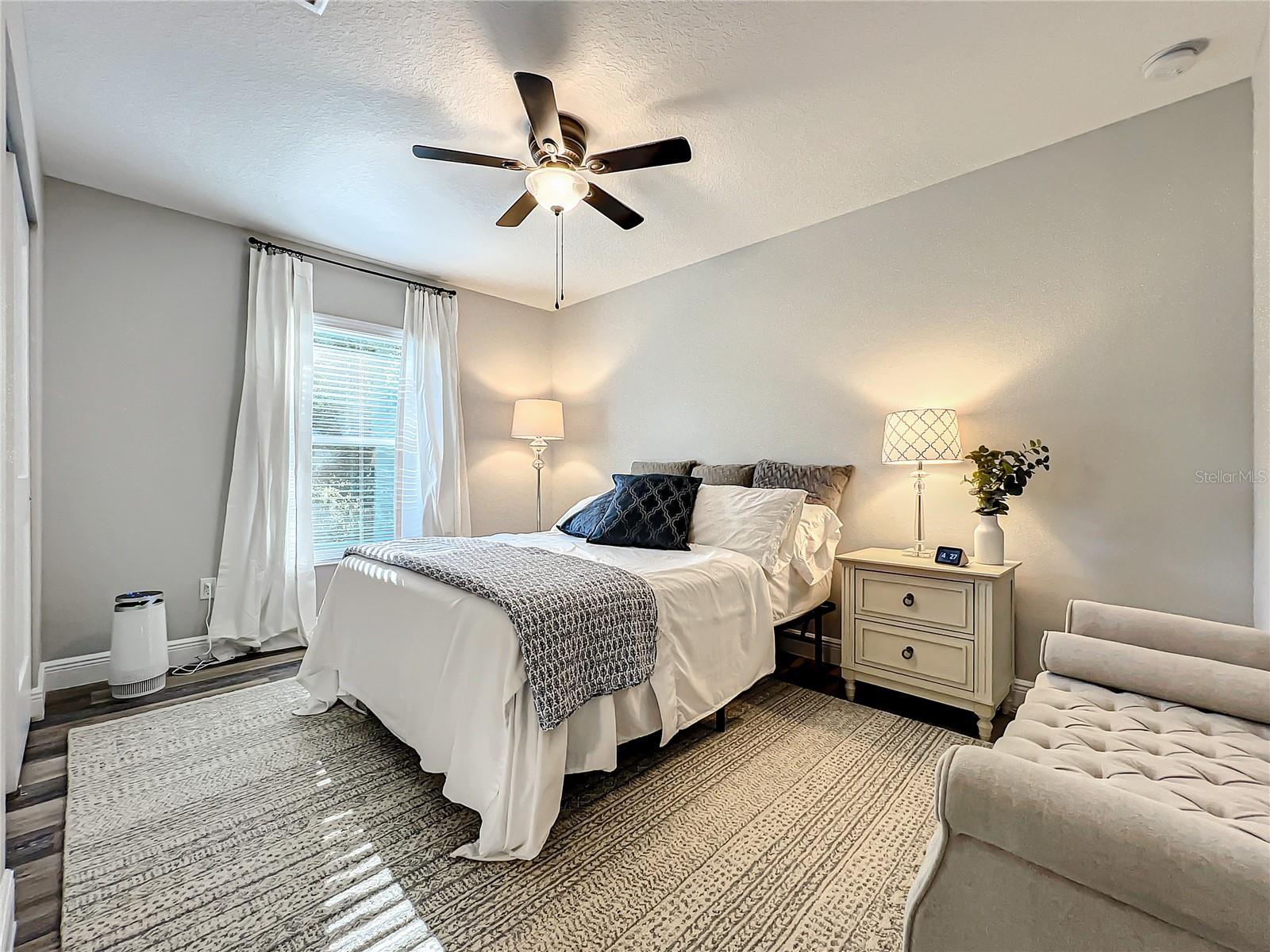 ;
;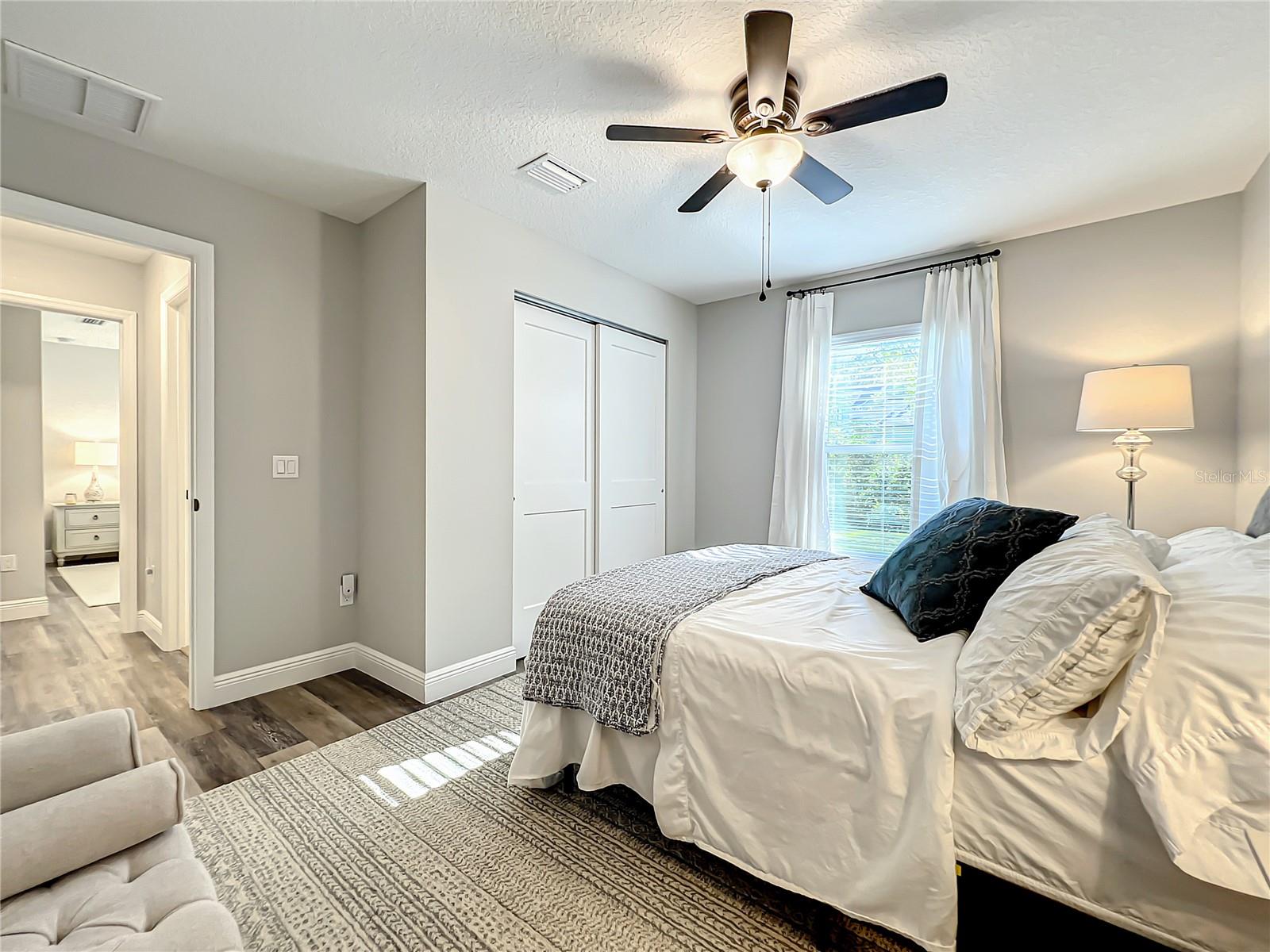 ;
;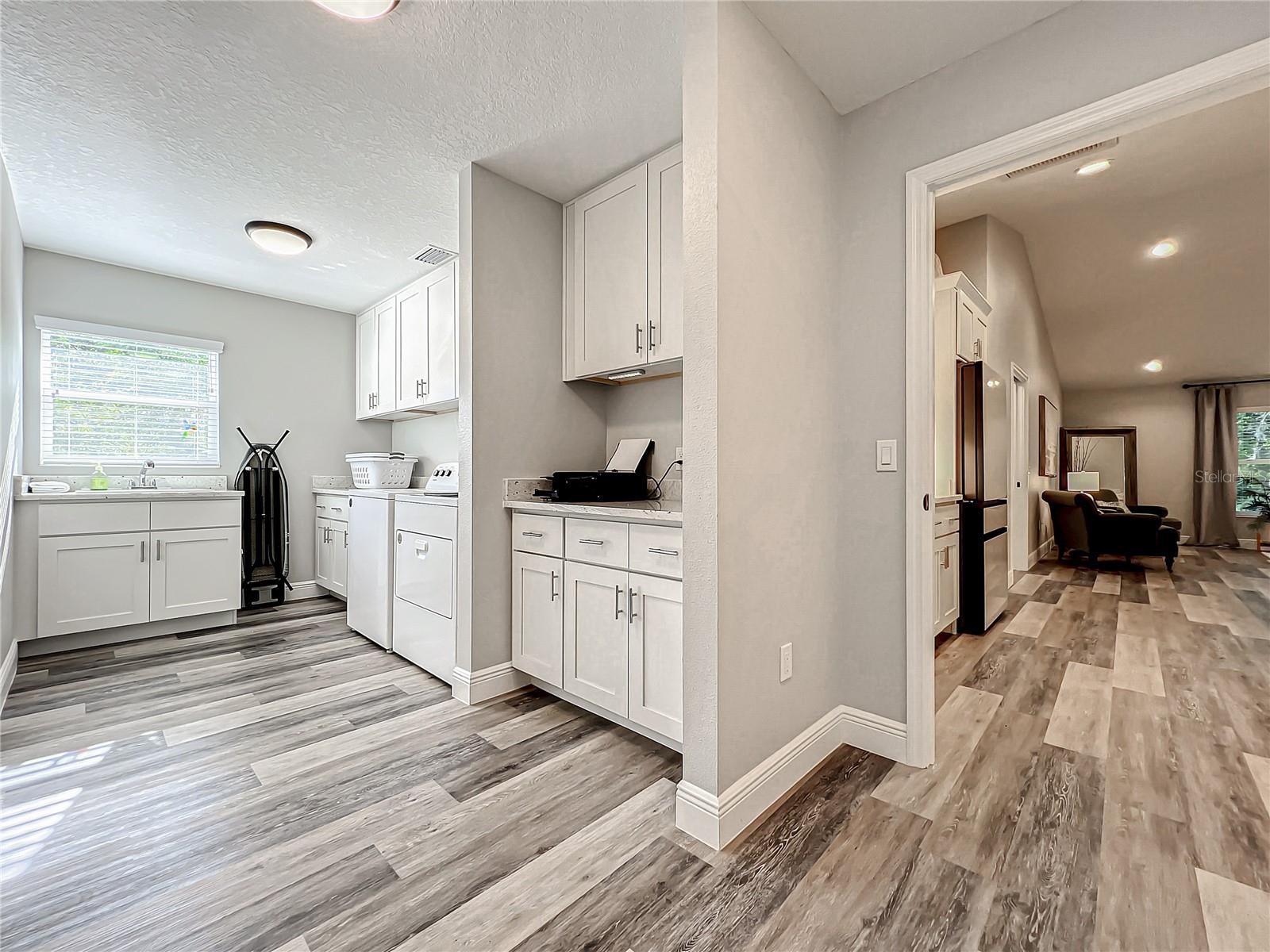 ;
;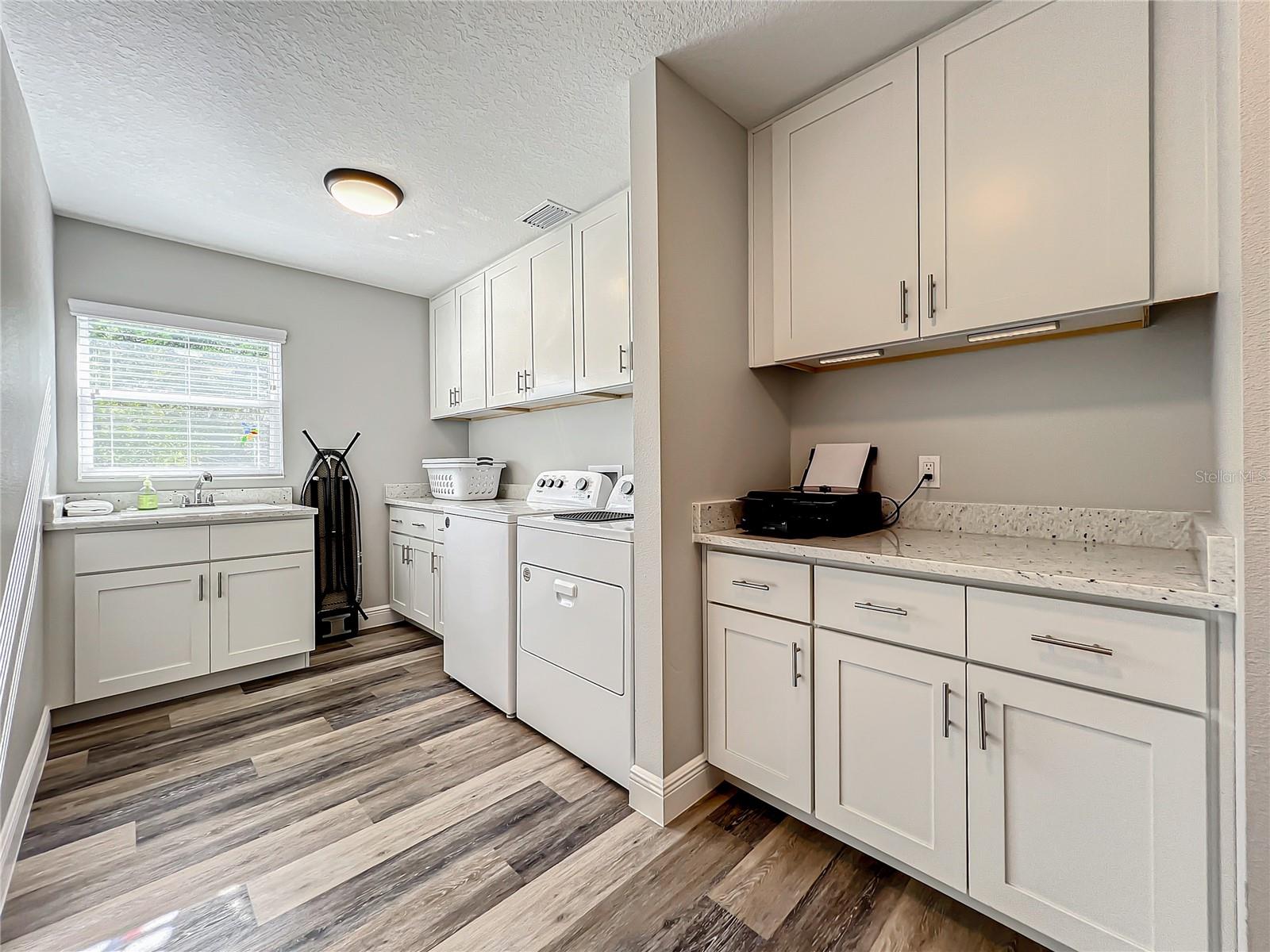 ;
;